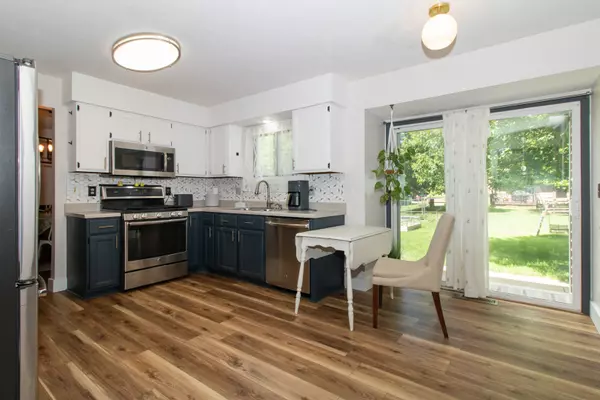$282,500
$280,000
0.9%For more information regarding the value of a property, please contact us for a free consultation.
3 Beds
2.5 Baths
1,792 SqFt
SOLD DATE : 06/21/2024
Key Details
Sold Price $282,500
Property Type Single Family Home
Sub Type Detached Single
Listing Status Sold
Purchase Type For Sale
Square Footage 1,792 sqft
Price per Sqft $157
Subdivision Parkside
MLS Listing ID 12069997
Sold Date 06/21/24
Style Traditional
Bedrooms 3
Full Baths 2
Half Baths 1
Year Built 1984
Annual Tax Amount $2,583
Tax Year 2023
Lot Size 10,415 Sqft
Lot Dimensions 82X127
Property Description
So much to offer with this 3-bedroom, 2.5-bathroom home located in the desired Parkside subdivision in Normal! The interior of the home features an eat-in kitchen, family room with wood-burning fireplace, 3 bedrooms on the second level, and a partially finished basement. The list is extensive, but some update highlights include: Trane high-efficiency furnace and AC (2020), luxury vinyl plank throughout most of the main floor, trim, paint, and wainscoting (2024), master bathroom shower (2022), lighting in kitchen and bathroom (2023), kitchen appliances (2017), painted kitchen cabinets and hardware (2024), kitchen backsplash (2024), R38 attic insulation (2019), and the list goes on and on. The fun never stops with the sizable backyard space, complete with a fenced yard, raised garden beds, kids playset installed in 2021, and a wood shed that was added in 2022, complete with a workbench and loft area. A short distance to Parkside Elementary, Parkside Jr High, and Normal West HS, Rivian, and so much more. With all that this home has to offer, it will check off every item on your Wishlist!
Location
State IL
County Mclean
Area Normal
Rooms
Basement Partial
Interior
Interior Features Skylight(s)
Heating Forced Air, Natural Gas
Cooling Central Air
Fireplaces Number 1
Fireplaces Type Wood Burning, Attached Fireplace Doors/Screen
Equipment Ceiling Fan(s)
Fireplace Y
Appliance Dishwasher, Refrigerator, Range
Exterior
Exterior Feature Deck
Parking Features Attached
Garage Spaces 2.0
Building
Lot Description Fenced Yard, Mature Trees
Sewer Public Sewer
Water Public
New Construction false
Schools
Elementary Schools Parkside Elementary
Middle Schools Parkside Jr High
High Schools Normal Community West High Schoo
School District 5 , 5, 5
Others
HOA Fee Include None
Ownership Fee Simple
Special Listing Condition None
Read Less Info
Want to know what your home might be worth? Contact us for a FREE valuation!

Our team is ready to help you sell your home for the highest possible price ASAP

© 2025 Listings courtesy of MRED as distributed by MLS GRID. All Rights Reserved.
Bought with Carrie Reardon • Sunflower Real Estate Group LLC
GET MORE INFORMATION
REALTOR | Lic# 475125930






