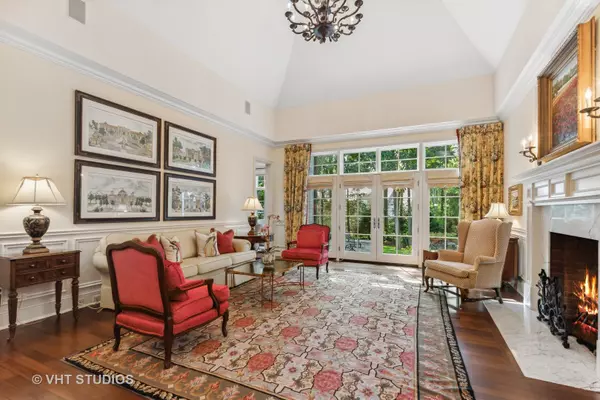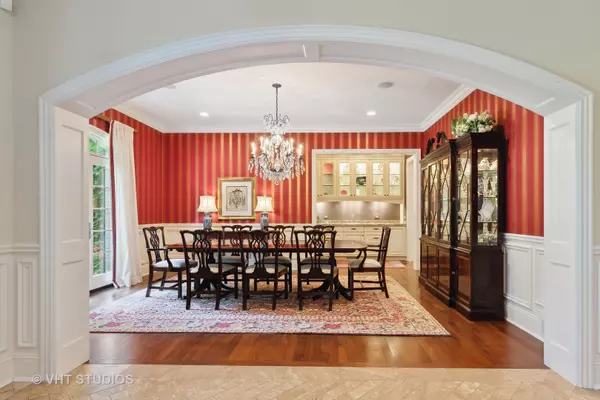$2,200,000
$2,150,000
2.3%For more information regarding the value of a property, please contact us for a free consultation.
4 Beds
4.5 Baths
4,356 SqFt
SOLD DATE : 06/20/2024
Key Details
Sold Price $2,200,000
Property Type Single Family Home
Sub Type Detached Single
Listing Status Sold
Purchase Type For Sale
Square Footage 4,356 sqft
Price per Sqft $505
Subdivision Middlefork Farm
MLS Listing ID 11969587
Sold Date 06/20/24
Bedrooms 4
Full Baths 4
Half Baths 1
HOA Fees $100/qua
Year Built 2004
Annual Tax Amount $29,271
Tax Year 2022
Lot Size 0.460 Acres
Lot Dimensions 55 X 165 X 101 X 181 X 77
Property Description
This stunning custom home is located in the desirable Middlefork neighborhood. From the moment you step inside, you'll be captivated by the impeccable design, millwork, and fabulous floor plan. The kitchen is a chef's dream, with top-of-the line appliances, plenty of storage, and a beautiful breakfast room that opens to the family room. Large transom windows and French doors let in an abundance of natural light and connect to the private outdoor spaces with bluestone patios, built-in grill, mature trees and expansive green spaces. A gracious foyer leads to an inviting living room with vaulted ceilings and fireplace. A dining room with an updated butlers pantry with tons of custom cabinetry and a 2nd dishwasher makes entertaining a breeze, while a handsome library with built-ins and fireplace provides the perfect space for work or relaxation. The first floor boasts a gracious primary suite with a fireplace, huge walk-in closet, luxurious bathroom and access to a private patio perfect for enjoying the peaceful surroundings. Upstairs, you'll find three sizable bedroom suites, one with an ensuite bathroom. Two bedrooms, one with a cozy sitting area, share a jack and jill bath. A second floor laundry room completes the floor. The impressive lower level features an English basement with recreation room, fireplace and custom bar, perfect for hosting gatherings. There is also a billiards room, an exercise room with a sauna and full bath! The heated three-car garage and mudroom with laundry, farm sink and custom built-ins offer plenty of storage. This beautifully appointed and meticulously maintained home is the epitome of luxury living in Middlefork Farm!
Location
State IL
County Lake
Community Park, Street Lights, Street Paved
Rooms
Basement Full
Interior
Interior Features Vaulted/Cathedral Ceilings, Bar-Wet, Hardwood Floors, First Floor Bedroom, First Floor Laundry, Second Floor Laundry, First Floor Full Bath, Built-in Features, Walk-In Closet(s), Bookcases, Center Hall Plan, Special Millwork, Separate Dining Room
Heating Natural Gas
Cooling Central Air
Fireplaces Number 4
Fireplaces Type Wood Burning, Gas Log, Gas Starter
Fireplace Y
Appliance Double Oven, Microwave, Dishwasher, High End Refrigerator, Washer, Dryer, Disposal, Stainless Steel Appliance(s), Range Hood
Laundry Multiple Locations, Sink
Exterior
Exterior Feature Patio
Parking Features Attached
Garage Spaces 3.0
View Y/N true
Roof Type Shake
Building
Lot Description Irregular Lot, Landscaped, Mature Trees
Story 2 Stories
Foundation Concrete Perimeter
Sewer Public Sewer
Water Lake Michigan
New Construction false
Schools
Elementary Schools Everett Elementary School
Middle Schools Deer Path Middle School
High Schools Lake Forest High School
School District 67, 67, 115
Others
HOA Fee Include Insurance
Ownership Fee Simple
Special Listing Condition List Broker Must Accompany
Read Less Info
Want to know what your home might be worth? Contact us for a FREE valuation!

Our team is ready to help you sell your home for the highest possible price ASAP
© 2024 Listings courtesy of MRED as distributed by MLS GRID. All Rights Reserved.
Bought with Cynthia Poulakidas Tobin • @properties Christie's International Real Estate
GET MORE INFORMATION
REALTOR | Lic# 475125930






