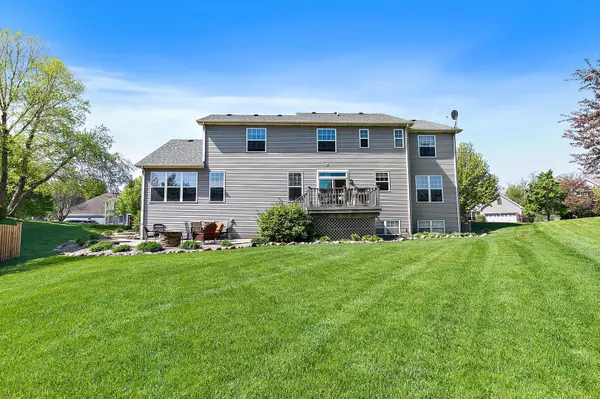$535,000
$525,000
1.9%For more information regarding the value of a property, please contact us for a free consultation.
5 Beds
2.5 Baths
3,300 SqFt
SOLD DATE : 06/18/2024
Key Details
Sold Price $535,000
Property Type Single Family Home
Sub Type Detached Single
Listing Status Sold
Purchase Type For Sale
Square Footage 3,300 sqft
Price per Sqft $162
Subdivision Chestnut Woods
MLS Listing ID 12045042
Sold Date 06/18/24
Style Traditional
Bedrooms 5
Full Baths 2
Half Baths 1
HOA Fees $16/ann
Year Built 2002
Annual Tax Amount $9,884
Tax Year 2023
Lot Size 0.280 Acres
Lot Dimensions 26X24X25X73X168X176
Property Description
**MULTIPLE OFFERS RECEIVED. HIGHEST AND BEST DUE SUNDAY AT 1 PM**. What a wonderful place to call home! A welcoming front pathway and porch lead to a bright and lofty 2-story entry! ~3300 SF, updated and upgraded throughout...no builder basics here! Stylishly renovated kitchen offers white cabinets, granite counters, custom backsplash, all stainless appliances! Entertainment-minded floor plan offers flexibility, too! With a first-floor den AND a vaulted sunroom off the family room, the possibilities are endless...you could even convert one or the other to a main-floor bedroom! Hardwood floors on the main floor, new stair rails, updated powder room, etc! Upstairs, find a luxurious vaulted primary suite with a high-end bathroom remodel including gigantic walk-in shower, separate tub, double sinks, and walk-in closet. Three more large bedrooms. Need more space? There's a light and bright English basement with sound-proof theater room, rec room (pool table and equipment stay!), and plenty of storage! 3-car heated garage with built-in storage and workbench! Outside, enjoy entertaining family and friends on your maintenance-free deck stepping down to a patio overlooking your private yard with lush landscaping. Jacobs high school! This lovingly maintained home is ready for a new family!
Location
State IL
County Kane
Community Curbs, Sidewalks, Street Lights, Street Paved
Rooms
Basement Full
Interior
Interior Features Hardwood Floors, First Floor Laundry
Heating Natural Gas, Forced Air
Cooling Central Air
Fireplace Y
Appliance Range, Microwave, Dishwasher, Refrigerator, Washer, Dryer, Disposal
Laundry In Unit, Sink
Exterior
Exterior Feature Deck, Patio, Porch
Parking Features Attached
Garage Spaces 3.0
View Y/N true
Roof Type Asphalt
Building
Story 2 Stories
Foundation Concrete Perimeter
Sewer Public Sewer
Water Public
New Construction false
Schools
Elementary Schools Liberty Elementary School
High Schools H D Jacobs High School
School District 300, 300, 300
Others
HOA Fee Include Other
Ownership Fee Simple w/ HO Assn.
Special Listing Condition None
Read Less Info
Want to know what your home might be worth? Contact us for a FREE valuation!

Our team is ready to help you sell your home for the highest possible price ASAP
© 2025 Listings courtesy of MRED as distributed by MLS GRID. All Rights Reserved.
Bought with Elzbieta Stasinski • Homesmart Connect LLC
GET MORE INFORMATION
REALTOR | Lic# 475125930






