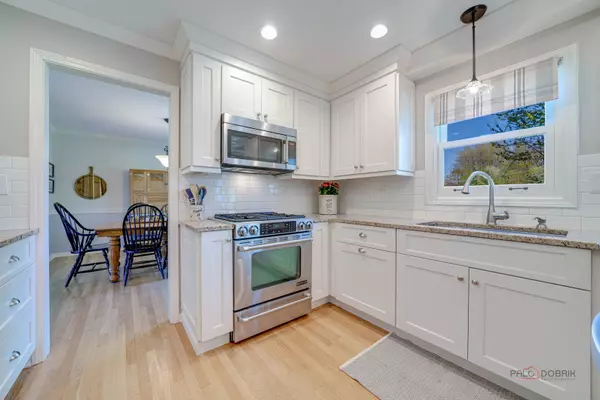$735,000
$699,000
5.2%For more information regarding the value of a property, please contact us for a free consultation.
4 Beds
2.5 Baths
2,555 SqFt
SOLD DATE : 06/17/2024
Key Details
Sold Price $735,000
Property Type Single Family Home
Sub Type Detached Single
Listing Status Sold
Purchase Type For Sale
Square Footage 2,555 sqft
Price per Sqft $287
Subdivision Terre Fair
MLS Listing ID 12044429
Sold Date 06/17/24
Style Colonial
Bedrooms 4
Full Baths 2
Half Baths 1
HOA Fees $14/ann
Year Built 1977
Annual Tax Amount $13,640
Tax Year 2022
Lot Size 0.890 Acres
Lot Dimensions 127.68X263.05X173.00X278.07
Property Description
*** MULTIPLE OFFERS RECEIVED - BEST & FINAL BY SATURDAY, MAY 4th @3pm - NO ESCALATION CLAUSES PLEASE *** GET READY FOR SUMMER AND LAKE MINEAR BEACH *** This is it! Cozy & charming with soft hues of greens, grays and blues. Catch the beach vibes in this Fresh & Bright interior with beautifully updated Kitchen & Baths. Marvin windows thru-out, Hardwood floors, Granite counters, built-ins, Plantation shutters, main level Mud/Laundry room (washer & dryer 2020) and NO carpet. Check out the Primary Suite - what a great place to unwind! 2018 was a big year for a NEW Roof/Furnace/CA unit/Water Heater & Marvin patio door! And the finished BSMT offers even more living space. Oversized Garage/tons of storage. Extend the family fun to the outdoors and enjoy a Spectacular Backyard Setting - huge yard (almost 1 acre lot) with Brick & Stone Patios and gorgeous views! Welcome to lovely Terre Fair and all the great annual social events in the neighborhood! Oak Grove schools!
Location
State IL
County Lake
Community Park, Curbs, Street Paved
Rooms
Basement Full
Interior
Interior Features Hardwood Floors, First Floor Laundry, Built-in Features, Walk-In Closet(s)
Heating Natural Gas, Forced Air
Cooling Central Air
Fireplace N
Appliance Range, Microwave, Dishwasher, Refrigerator, Washer, Dryer, Disposal, Stainless Steel Appliance(s)
Laundry In Unit, Sink
Exterior
Exterior Feature Brick Paver Patio, Storms/Screens, Outdoor Grill
Parking Features Attached
Garage Spaces 2.0
View Y/N true
Roof Type Asphalt
Building
Lot Description Landscaped
Story 2 Stories
Foundation Concrete Perimeter
Sewer Public Sewer
Water Public
New Construction false
Schools
Elementary Schools Oak Grove Elementary School
Middle Schools Oak Grove Elementary School
High Schools Libertyville High School
School District 68, 68, 128
Others
HOA Fee Include Other
Ownership Fee Simple
Special Listing Condition None
Read Less Info
Want to know what your home might be worth? Contact us for a FREE valuation!

Our team is ready to help you sell your home for the highest possible price ASAP
© 2024 Listings courtesy of MRED as distributed by MLS GRID. All Rights Reserved.
Bought with Ryan Pavey • Baird & Warner
GET MORE INFORMATION
REALTOR | Lic# 475125930






