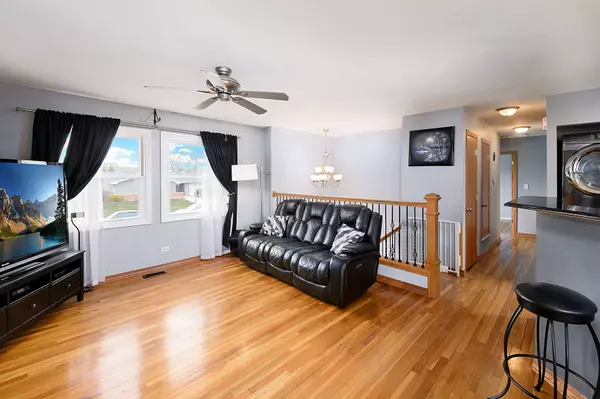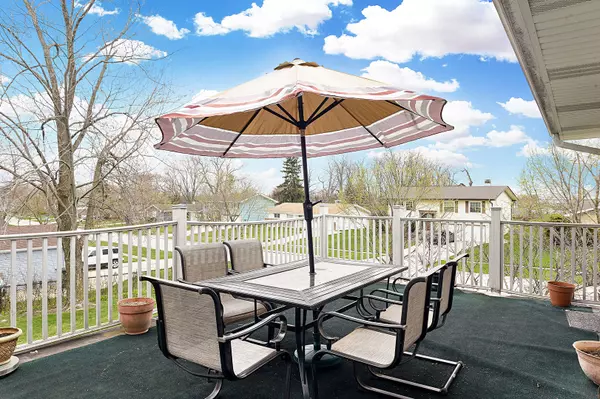$450,000
$449,900
For more information regarding the value of a property, please contact us for a free consultation.
4 Beds
2.5 Baths
SOLD DATE : 06/14/2024
Key Details
Sold Price $450,000
Property Type Single Family Home
Sub Type Detached Single
Listing Status Sold
Purchase Type For Sale
Subdivision Highlands
MLS Listing ID 12027146
Sold Date 06/14/24
Style Bi-Level
Bedrooms 4
Full Baths 2
Half Baths 1
Year Built 1966
Annual Tax Amount $7,971
Tax Year 2022
Lot Dimensions 70X127X104X130
Property Description
Welcome to your dream home! This beautifully remodeled and expanded raised ranch offers the perfect blend of modern amenities and comfortable living. The heart of the home boasts living room ,dining area and a remodeled open concept design kitchen featuring stainless steel appliances, elegant granite counters, a convenient breakfast bar, and seamless access to the deck, ideal for entertaining or enjoying peaceful mornings overlooking the private yard. luxurious addition includes a spacious walk-in closet, a spa-like bathroom with a rejuvenating whirlpool tub, and a sleek walk-in shower, providing a serene retreat at the end of the day. Hardwood floors throughout the main floor add warmth and charm. Two additional bedrooms and another full bath offer plenty of space for family or guests. The lower level is an entertainer's paradise, with a fourth bedroom offering extra storage space, a cozy family room, a game room complete with a pool table, and a convenient powder room. Enjoy the enclosed porch with a cedar ceiling, perfect for relaxation or casual gatherings. The fenced yard features two storage sheds, providing ample space for outdoor equipment or hobbies. Conveniently located close to schools, parks, shopping, and expressways, this home offers the perfect balance of tranquility and accessibility. Don't miss out on the opportunity to make this stunning property your own!
Location
State IL
County Cook
Area Hoffman Estates
Rooms
Basement Partial, English
Interior
Interior Features Hardwood Floors, Walk-In Closet(s), Granite Counters
Heating Natural Gas, Forced Air
Cooling Central Air
Equipment CO Detectors, Ceiling Fan(s)
Fireplace N
Appliance Range, Microwave, Dishwasher, Refrigerator, Washer, Dryer, Disposal, Stainless Steel Appliance(s)
Laundry Gas Dryer Hookup, Electric Dryer Hookup, Sink
Exterior
Exterior Feature Deck, Patio
Parking Features Attached
Garage Spaces 2.0
Community Features Park, Sidewalks, Street Lights, Street Paved
Roof Type Asphalt
Building
Lot Description Fenced Yard
Sewer Public Sewer
Water Lake Michigan
New Construction false
Schools
Elementary Schools Winston Churchill Elementary Sch
Middle Schools Eisenhower Junior High School
High Schools Hoffman Estates High School
School District 54 , 54, 211
Others
HOA Fee Include None
Ownership Fee Simple
Special Listing Condition None
Read Less Info
Want to know what your home might be worth? Contact us for a FREE valuation!

Our team is ready to help you sell your home for the highest possible price ASAP

© 2025 Listings courtesy of MRED as distributed by MLS GRID. All Rights Reserved.
Bought with Sam Toma • @properties Christie's International Real Estate
GET MORE INFORMATION
REALTOR | Lic# 475125930






