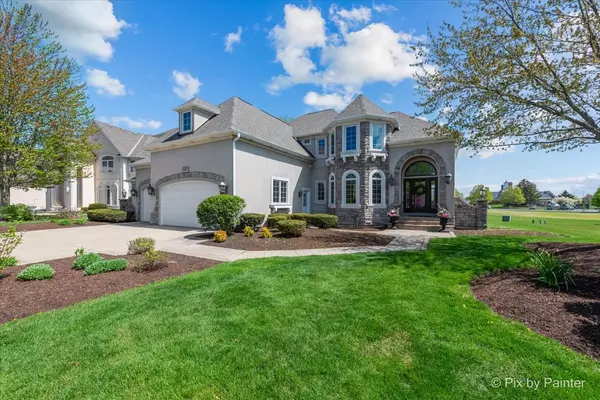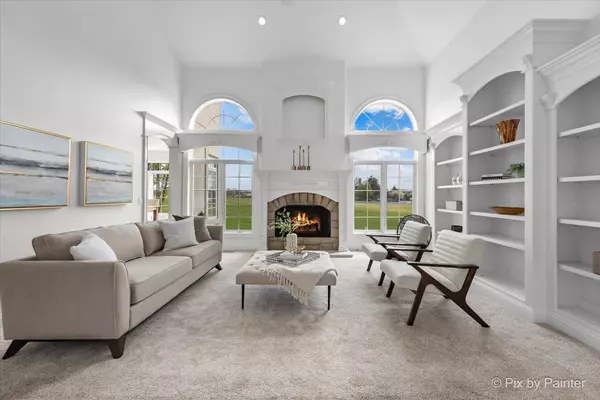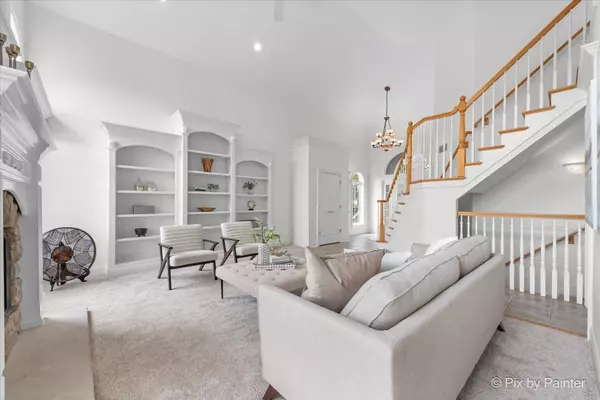$980,000
$925,000
5.9%For more information regarding the value of a property, please contact us for a free consultation.
4 Beds
4 Baths
4,250 SqFt
SOLD DATE : 06/13/2024
Key Details
Sold Price $980,000
Property Type Single Family Home
Sub Type Detached Single
Listing Status Sold
Purchase Type For Sale
Square Footage 4,250 sqft
Price per Sqft $230
Subdivision White Eagle
MLS Listing ID 12022840
Sold Date 06/13/24
Bedrooms 4
Full Baths 4
HOA Fees $96/qua
Year Built 1999
Annual Tax Amount $17,261
Tax Year 2022
Lot Size 0.490 Acres
Lot Dimensions 92X170X146X213
Property Description
Amazing property located on a beautiful GOLF COURSE LOT in the prestigious White Eagle Subdivision! Offering 4250 sq ft of LUXURY LIVING with GORGOUS VIEW of the golf course and the White Eagle Country Club. Be greeted with an IMPRESSIVE EXTERIOR, arched entryway, two story bay tower with decorative stone inlays and lighted stone walls. Enter through a 2 story entry into a sunny living room that is perfect for entertaining and is showcasing built-in shelves, architectural niches, two story high windows and a cozy fireplace. Gourmet, eat-in kitchen is fully equipped with HIGH-END APPLIANCES, abundance of cabinets and counterspace, a center island, breakfast bar and a sunny dinette area. A nicely appointed BUTLER STATION connects the formal dining room to kitchen and living room. The Main floor also includes a formal dining room and an OFFICE that could also work as a possible 5TH BEDROOM for accommodating IN-LAW/guests with a 1st FLOOR FULL BATH adjacent. SPACIOUS FAMILY ROOM has abundance of windows and connects directly to the deck. Large LUXURIOUS MASTER SUITE has a PRIVATE BALCONY, a SITTING AREA, vaulted ceiling with SPECIAL CEILING LIGHTS, double door entry to a SPA like, newly remodeled MASTER BATH with quartz vanity top and a huge walk-in double closet. NEWLY REMODELED BATHROOMS throughout; 2 YEAR OLD ROOF AND SKY LIGHTS. NEW SPRINKLER SYSTEM WITH DIGITAL PAD. ONE A/C IS NEW. Dual Staircases. NEW CARPET AND NEWER PAINT. All 2nd floor bedrooms have direct access to bathrooms including the Jack & Jill Bath. TWO LAUNDRY ROOMS one on the 1st floor as a mudroom and the other on 2nd floors. Professionally Landscaped. Dual zoned, full basement with 9ft ceiling with a staircase to the garage. It is part of the Award-Winning District 204 Schools which include White Eagle Elementary, Still Middle School & Waubonsie Valley High School! White Eagle is a pool, tennis & Clubhouse community! Move in ready, shows beautifully!
Location
State IL
County Will
Community Clubhouse, Park, Pool, Tennis Court(S)
Rooms
Basement Full
Interior
Interior Features Vaulted/Cathedral Ceilings, Skylight(s), Hardwood Floors, First Floor Bedroom, In-Law Arrangement, First Floor Laundry, Second Floor Laundry, First Floor Full Bath, Built-in Features, Walk-In Closet(s), Ceiling - 9 Foot, Granite Counters
Heating Natural Gas, Forced Air
Cooling Central Air, Zoned
Fireplaces Number 1
Fireplaces Type Wood Burning, Gas Starter
Fireplace Y
Appliance Range, Dishwasher, High End Refrigerator, Disposal, Stainless Steel Appliance(s), Cooktop, Built-In Oven, Range Hood
Exterior
Exterior Feature Balcony, Deck, Storms/Screens
Parking Features Attached
Garage Spaces 3.0
View Y/N true
Roof Type Asphalt
Building
Lot Description Golf Course Lot
Story 2 Stories
Foundation Concrete Perimeter
Sewer Public Sewer
Water Lake Michigan
New Construction false
Schools
Elementary Schools White Eagle Elementary School
Middle Schools Still Middle School
High Schools Waubonsie Valley High School
School District 204, 204, 204
Others
HOA Fee Include Insurance
Ownership Fee Simple w/ HO Assn.
Special Listing Condition None
Read Less Info
Want to know what your home might be worth? Contact us for a FREE valuation!

Our team is ready to help you sell your home for the highest possible price ASAP
© 2024 Listings courtesy of MRED as distributed by MLS GRID. All Rights Reserved.
Bought with Moin Haque • Coldwell Banker Realty
GET MORE INFORMATION
REALTOR | Lic# 475125930






