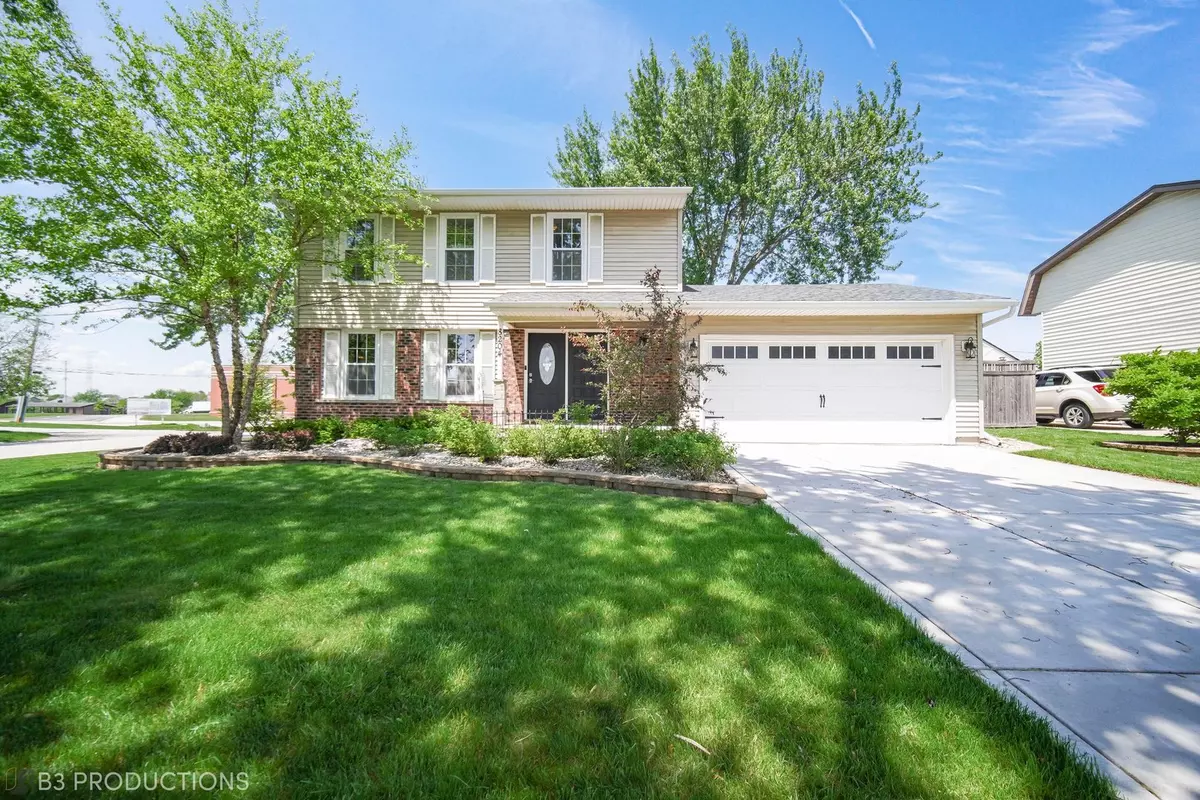$375,000
$349,000
7.4%For more information regarding the value of a property, please contact us for a free consultation.
3 Beds
1.5 Baths
1,380 SqFt
SOLD DATE : 06/11/2024
Key Details
Sold Price $375,000
Property Type Single Family Home
Sub Type Detached Single
Listing Status Sold
Purchase Type For Sale
Square Footage 1,380 sqft
Price per Sqft $271
MLS Listing ID 12058319
Sold Date 06/11/24
Bedrooms 3
Full Baths 1
Half Baths 1
Year Built 1972
Annual Tax Amount $6,788
Tax Year 2023
Lot Dimensions 80 X 120
Property Description
Welcome home! This stunning 3 bedroom, 1.1 bath two story is situated on an oversized fenced in corner lot. Step inside to discover a warm, inviting living room that leads to an updated eat-in kitchen with granite countertops and stainless steel appliances creating the perfect culinary haven. Upstairs you will find 3 bedrooms with all the closet doors tastefully replaced with glass, adding a touch of modern elegance. Outside, enjoy the stamped concrete patio complete with attached gas grill and brick fireplace, ideal for outdoor gatherings or cozy nights under the stars. The basement is a true entertainer's delight boasting a custom built bar for hosting the big game. Attached garage includes rubber drain tiles to keep the floors clean and safe all year round. Newer roof (2016), windows and driveway. Quiet neighborhood, with mature trees close to schools. Don't miss this opportunity to make this your dream home!
Location
State IL
County Will
Rooms
Basement Full
Interior
Interior Features Bar-Dry, Wood Laminate Floors
Heating Natural Gas, Forced Air
Cooling Central Air
Fireplace N
Exterior
Exterior Feature Stamped Concrete Patio, Outdoor Grill
Parking Features Attached
Garage Spaces 2.0
View Y/N true
Roof Type Asphalt
Building
Lot Description Corner Lot, Fenced Yard
Story 2 Stories
Foundation Concrete Perimeter
Sewer Public Sewer
Water Community Well
New Construction false
Schools
School District 161, 161, 210
Others
HOA Fee Include None
Ownership Fee Simple
Special Listing Condition None
Read Less Info
Want to know what your home might be worth? Contact us for a FREE valuation!

Our team is ready to help you sell your home for the highest possible price ASAP
© 2024 Listings courtesy of MRED as distributed by MLS GRID. All Rights Reserved.
Bought with Patricia Marchert • Keller Williams Infinity
GET MORE INFORMATION
REALTOR | Lic# 475125930






