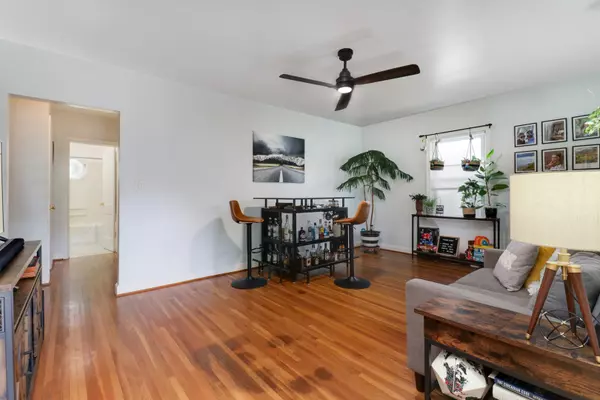$212,000
$198,750
6.7%For more information regarding the value of a property, please contact us for a free consultation.
3 Beds
2.5 Baths
2,432 SqFt
SOLD DATE : 06/11/2024
Key Details
Sold Price $212,000
Property Type Single Family Home
Sub Type Detached Single
Listing Status Sold
Purchase Type For Sale
Square Footage 2,432 sqft
Price per Sqft $87
MLS Listing ID 12050992
Sold Date 06/11/24
Style Traditional
Bedrooms 3
Full Baths 2
Half Baths 1
Annual Tax Amount $3,250
Tax Year 2023
Lot Dimensions 75X93
Property Description
So much to love about 4 University Court! So many updates around this property over the last few years, both inside and out! Wonderful 3 BR, 2 1/2 bath with its own oasis in the backyard surrounded by a 6' vinyl privacy fence! You can make use of the 54" deep swimming pool with a natural gas heater to keep the water warm late into the swimming season (and a brand-new liner was installed in the spring of 2024)! There are two brick patios, one located under a steel frame gazebo, and one tucked in behind the garage with a sunshade sail above. Lots of perennial flowers for fresh blooms every spring and summer to create that feeling of being in a little tropical paradise throughout the summer. Three storage sheds are also in the backyard for pool supplies, yard equipment, and the third one that served as a "she shed" the last few years with a TV mount so you can enjoy your favorite shows right under the gazebo. Inside you will find custom cherry wood cabinets in the kitchen with upper cabinets going all the way to the ceiling height for additional storage. A lazy Suzan is available in the lower corner cabinet to make for easy access to items stored there and the pots and pans can be kept in the cabinet with slide out shelving so there is no fighting to get to the pan you want. The kitchen also boasts Bruce brand hardwood floors that were installed during the remodel work. The rest of the house still has beautiful original hardwood floors throughout the main floor. The kitchen, living room, and the two bedrooms on the main floor all have ceiling fans to provide additional comfort during the summer months. The fans were replaced in 2023 in bedroom 1, the living room, and the kitchen. The full bath on the main floor has a new light/fan/blue tooth speaker combo unit installed in March of this year. Upstairs you will find the crown jewel of the house, a master suite and full bath finished in 2021. This area features a double shower, lighted and heated mirror, and an instant water heater providing limitless hot water for those long showers. Another ceiling fan can be found up there as well, along with plenty of additional attic storage space on both sides of the suite area. During the remodel, foam insulation was used in the walls and ceiling of the converted attic space to provide superior protection from the weather outside. Travel down to the partially finished basement to find additional storage, the washer, and the dryer (both electric and gas dryer connection options!), another half bath with a utility sink, and you will find an area that can be used as an additional family room or home theater set up! There is also a one car garage with a covered breezeway connecting it to the house. The property is also close to uptown Normal for shopping and dining. Additional features: new shingles on the house and garage in fall of 2023, gas water heater new in 2020, gas furnace serviced every 6 months for the last decade by Bratcher Heating and Air, central A/C, replacement double hung windows throughout house, partially turfed backyard, all appliances stay with the house including the gas range new in 2022, master suite bedroom furniture can also stay with the house (king size bed frame, no mattress included), all window blinds included, Nest brand smart thermostat.
Location
State IL
County Mclean
Area Normal
Rooms
Basement Full
Interior
Interior Features Hardwood Floors, First Floor Bedroom, First Floor Full Bath, Replacement Windows
Heating Natural Gas, Forced Air
Cooling Central Air
Fireplace N
Appliance Range, Dishwasher, Refrigerator, Freezer, Washer, Dryer
Laundry Gas Dryer Hookup, Electric Dryer Hookup
Exterior
Exterior Feature Above Ground Pool, Fire Pit
Parking Features Detached
Garage Spaces 1.0
Building
Lot Description Fenced Yard, Landscaped, Mature Trees, Outdoor Lighting
Sewer Public Sewer
Water Public
New Construction false
Schools
Elementary Schools Glenn Elementary
Middle Schools Kingsley Jr High
High Schools Normal Community West High Schoo
School District 5 , 5, 5
Others
HOA Fee Include None
Ownership Fee Simple
Special Listing Condition None
Read Less Info
Want to know what your home might be worth? Contact us for a FREE valuation!

Our team is ready to help you sell your home for the highest possible price ASAP

© 2025 Listings courtesy of MRED as distributed by MLS GRID. All Rights Reserved.
Bought with Jason Collins • Brilliant Real Estate
GET MORE INFORMATION
REALTOR | Lic# 475125930






