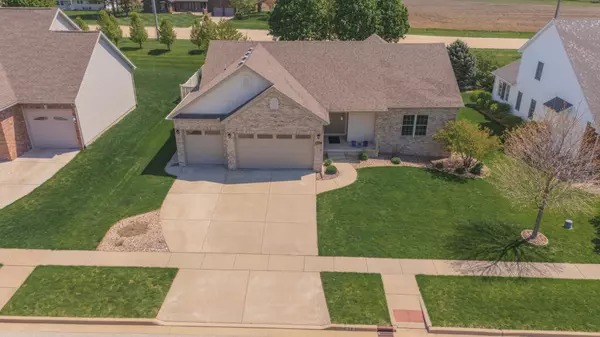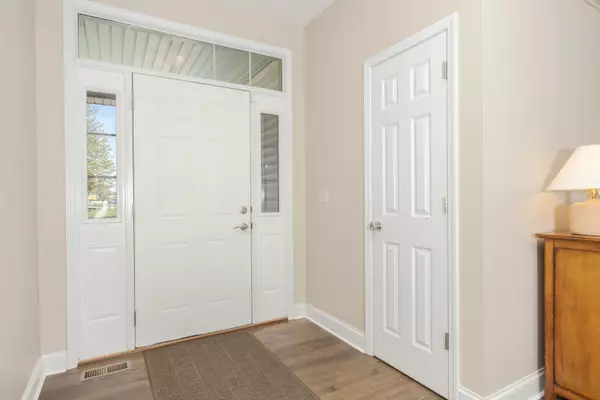$390,000
$399,900
2.5%For more information regarding the value of a property, please contact us for a free consultation.
3 Beds
2 Baths
3,626 SqFt
SOLD DATE : 06/10/2024
Key Details
Sold Price $390,000
Property Type Single Family Home
Sub Type Detached Single
Listing Status Sold
Purchase Type For Sale
Square Footage 3,626 sqft
Price per Sqft $107
Subdivision North Bridge
MLS Listing ID 11879181
Sold Date 06/10/24
Style Ranch
Bedrooms 3
Full Baths 2
HOA Fees $8/ann
Year Built 2006
Annual Tax Amount $7,611
Tax Year 2022
Lot Dimensions 85 X 120
Property Description
Immaculate Ranch home located in desirable North Bridge subdivision. This home features 3 bedrooms, 2 full bathrooms, and a 3 car garage with eight foot doors. The home flows nicely with an open concept and abundant natural light while the vaulted and multiple tray ceilings adds to the experience. Beautiful luxury wood laminate flooring throughout the majority of the main level was recently installed and new carpet in the family room(2023). The large family room has a gas log fireplace and a vaulted ceiling. The kitchen opens to the eating area and partially to the large family. The primary bedroom is spacious and has a tray ceiling, walk-in closet, and has an updated bathroom with double vanities, soaking bathtub, and a separate shower. The other two bedrooms are of very good size. Convenient first floor laundry. The basement is partially finished with an expansive Great Room with a 9 ft ceiling. There is a rough in for a bathroom and egress windows providing for potential future possibilities. Exceptional space for storage. Outside you will find a 2 tier deck (painted 2023) overlooking the beautifully landscaped yard and mature trees enclosed by a vinyl fence and no backyard neighbors. Radon mitigation system has been installed. So many updates 2023 which include- all windows except one were replaced on the main level as well as the sliding door to the deck, granite countertops installed in the kitchen and all the cabinets/drawers were refaced, new refrigerator 2024, new blinds, primary and second bathroom were completely updated, some fresh paint main level, and the garage doors were recently replaced. Ping Pong table remains.
Location
State IL
County Mclean
Community Curbs, Sidewalks, Street Lights, Street Paved
Rooms
Basement Full
Interior
Interior Features Vaulted/Cathedral Ceilings, Wood Laminate Floors, First Floor Bedroom, First Floor Laundry, Built-in Features, Walk-In Closet(s)
Heating Natural Gas
Cooling Central Air
Fireplaces Number 1
Fireplaces Type Gas Log
Fireplace Y
Appliance Range, Microwave, Dishwasher, Refrigerator, Washer, Dryer, Disposal
Laundry Gas Dryer Hookup, Electric Dryer Hookup
Exterior
Exterior Feature Deck, Porch
Parking Features Attached
Garage Spaces 3.0
View Y/N true
Roof Type Asphalt
Building
Lot Description Fenced Yard, Landscaped, Mature Trees
Story 1 Story
Foundation Concrete Perimeter
Sewer Public Sewer
Water Public
New Construction false
Schools
Elementary Schools Hudson Elementary
Middle Schools Kingsley Jr High
High Schools Normal Community West High Schoo
School District 5, 5, 5
Others
HOA Fee Include Other
Ownership Fee Simple
Special Listing Condition None
Read Less Info
Want to know what your home might be worth? Contact us for a FREE valuation!

Our team is ready to help you sell your home for the highest possible price ASAP
© 2025 Listings courtesy of MRED as distributed by MLS GRID. All Rights Reserved.
Bought with Non Member • NON MEMBER
GET MORE INFORMATION
REALTOR | Lic# 475125930






