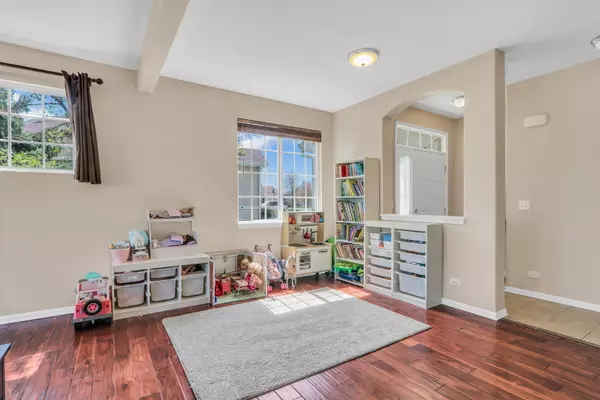$275,000
$275,000
For more information regarding the value of a property, please contact us for a free consultation.
3 Beds
2.5 Baths
1,682 SqFt
SOLD DATE : 06/04/2024
Key Details
Sold Price $275,000
Property Type Townhouse
Sub Type Townhouse-2 Story
Listing Status Sold
Purchase Type For Sale
Square Footage 1,682 sqft
Price per Sqft $163
Subdivision Remington Trails
MLS Listing ID 12045332
Sold Date 06/04/24
Bedrooms 3
Full Baths 2
Half Baths 1
HOA Fees $320/mo
Year Built 2007
Annual Tax Amount $6,821
Tax Year 2022
Lot Dimensions 35X65
Property Description
END UNIT! This beautiful 3 bedroom, 2.5 bath with full english basement will check ALL the boxes! Prime location, private driveway with 2-car garage, master bedroom suite, open floor plan and so much more! NEW A/C (2023) As you enter, you'll notice the 9' ceilings and hardwood floors throughout. Great flow with designated dining area, large living room with gas fireplace and open kitchen with additional eating space. Kitchen features 42" cabinets, Corian countertops, kitchen island, pantry closet and stainless steel appliances. 1st floor is complete with 1/2 bath and mud room off the garage. Upstairs you will find the master suite with vaulted ceilings, walk-in closet, hardwood floors and master bath with dual sink vanity, soaking tub and separate shower. 2 additional bedrooms, laundry room and cute hall bath. Full, unfinished basement. Outside you have a private deck with great privacy divider trees to extend your entertaining space. Located in the Big Hollow school district. A must see!
Location
State IL
County Lake
Rooms
Basement Full
Interior
Interior Features Hardwood Floors, Second Floor Laundry, Walk-In Closet(s)
Heating Natural Gas, Forced Air
Cooling Central Air
Fireplaces Number 1
Fireplaces Type Gas Log, Gas Starter
Fireplace Y
Appliance Range, Microwave, Dishwasher, Refrigerator, Washer, Dryer, Stainless Steel Appliance(s)
Exterior
Exterior Feature Deck
Parking Features Attached
Garage Spaces 2.0
Community Features Park
View Y/N true
Roof Type Asphalt
Building
Lot Description Common Grounds
Foundation Concrete Perimeter
Sewer Public Sewer
Water Public
New Construction false
Schools
Elementary Schools Big Hollow Elementary School
Middle Schools Big Hollow Middle School
High Schools Grant Community High School
School District 38, 38, 124
Others
HOA Fee Include Insurance,Exterior Maintenance,Lawn Care
Ownership Fee Simple w/ HO Assn.
Special Listing Condition None
Read Less Info
Want to know what your home might be worth? Contact us for a FREE valuation!

Our team is ready to help you sell your home for the highest possible price ASAP
© 2025 Listings courtesy of MRED as distributed by MLS GRID. All Rights Reserved.
Bought with Grant Fetter • Compass
GET MORE INFORMATION
REALTOR | Lic# 475125930






