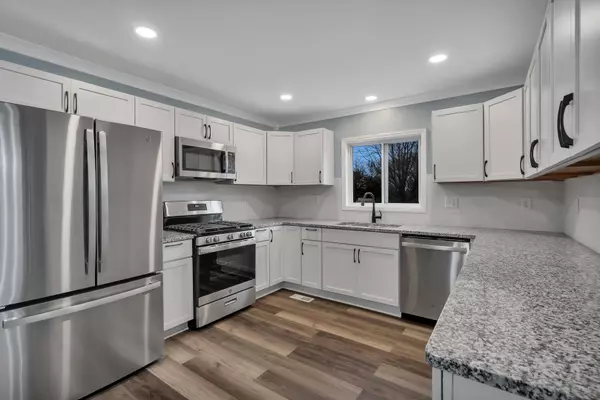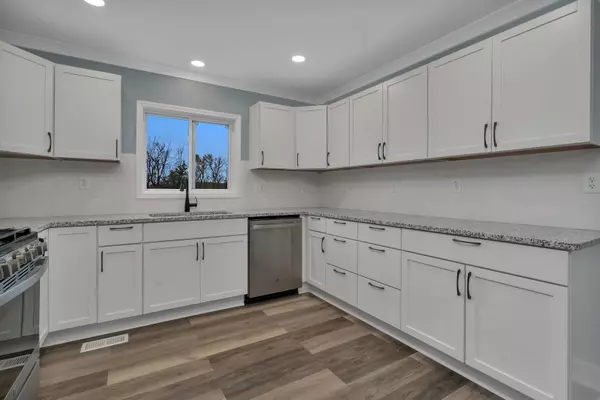$382,500
$400,000
4.4%For more information regarding the value of a property, please contact us for a free consultation.
3 Beds
2 Baths
1,792 SqFt
SOLD DATE : 05/31/2024
Key Details
Sold Price $382,500
Property Type Single Family Home
Sub Type Detached Single
Listing Status Sold
Purchase Type For Sale
Square Footage 1,792 sqft
Price per Sqft $213
MLS Listing ID 12003389
Sold Date 05/31/24
Bedrooms 3
Full Baths 2
Annual Tax Amount $6,421
Tax Year 2022
Lot Size 2.500 Acres
Lot Dimensions 300 X 545
Property Description
Sellers offering $10,000 closing cost credit! Welcome home! This property has been updated beautifully in today's trends! Nestled on 2.8 acres in unincorporated Elburn, this home offers three bedrooms & two additional versatile rooms perfect for either more bedrooms, offices, or play areas. The main level boasts new laminate wood flooring, a convenient laundry room, and a primary bedroom with an en-suite bath. The newly designed interior with modern colors are sure to leave a lasting impression.The kitchen is a highlight, featuring brand-new cabinets, granite counters, and all-new appliances. Explore the finished attic space, providing multiple possibilities to suit your needs. This private property, discreetly situated on IL Route 47, offers open acreage with endless potential for activities and entertaining. Perfect property for all your toys, trucks, building a barn and/or have a horse or two! Enjoy the tranquility of this location while still benefiting from convenient access to I-88 and the Elburn train station. Don't miss the chance to experience all this property has to offer - schedule your tour today!
Location
State IL
County Kane
Rooms
Basement Partial
Interior
Interior Features Wood Laminate Floors, First Floor Bedroom, First Floor Laundry, First Floor Full Bath, Open Floorplan, Some Carpeting, Granite Counters
Heating Natural Gas
Cooling Central Air
Fireplace N
Appliance Range, Microwave, Dishwasher, Refrigerator, Water Softener
Exterior
Exterior Feature Patio
Parking Features Detached
Garage Spaces 3.0
View Y/N true
Building
Lot Description Wooded, Mature Trees, Backs to Trees/Woods
Story 2 Stories
Sewer Septic-Private
Water Private Well
New Construction false
Schools
School District 302, 302, 302
Others
HOA Fee Include None
Ownership Fee Simple
Special Listing Condition None
Read Less Info
Want to know what your home might be worth? Contact us for a FREE valuation!

Our team is ready to help you sell your home for the highest possible price ASAP
© 2025 Listings courtesy of MRED as distributed by MLS GRID. All Rights Reserved.
Bought with Vicki Tyne • Baird & Warner Real Estate
GET MORE INFORMATION
REALTOR | Lic# 475125930






