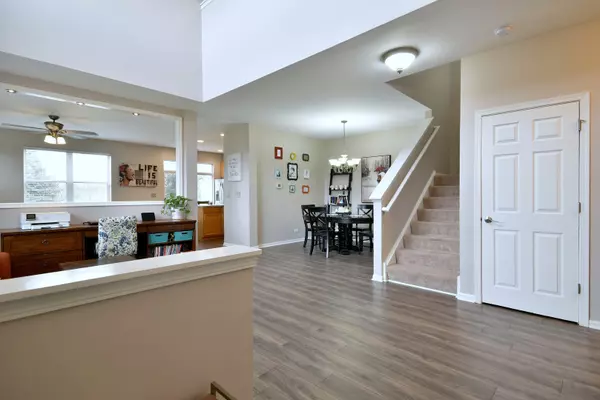$320,000
$295,000
8.5%For more information regarding the value of a property, please contact us for a free consultation.
2 Beds
2.5 Baths
1,925 SqFt
SOLD DATE : 05/31/2024
Key Details
Sold Price $320,000
Property Type Townhouse
Sub Type Townhouse-2 Story
Listing Status Sold
Purchase Type For Sale
Square Footage 1,925 sqft
Price per Sqft $166
Subdivision Churchill Club
MLS Listing ID 12034555
Sold Date 05/31/24
Bedrooms 2
Full Baths 2
Half Baths 1
HOA Fees $190/mo
Year Built 2006
Annual Tax Amount $5,714
Tax Year 2022
Lot Dimensions 8625
Property Description
Incredible end unit in Churchhill Club Subdivision. Very well maintained 2 bedroom, 2.5 bth, plus a loft on a premium lot. This club house community is second to none. The amenities include a swimming pool, basketball and tennis courts as well as many other options. Upon entering you will notice the open space living with 2 story vaulted ceilings. The entire first floor has been upgraded with LVP flooring! The kitchen has newer SS appliances with a new glass/stone backsplash and an island with seating. The well sized family room has been upgraded with a Hunter ceiling fan. There is also a huge living/formal dining for entertaining family and friends. The sliding door off of the kitchen offers a private patio that backs to open space and a huge side yard for summer gatherings. There is a first floor bathroom and laundry as well. Upstairs is a large primary bedroom with a private bath, vanity and soaking tub. The second bedroom faces the West and is well sized. The loft can be used as a family space or bedroom/office as needed. This home has a 2 car garage. The upgrades or newer items include - SS kitchen appliances, water heater, LVP flooring, glass backsplash, trim, doors, and ceilings painted, keyless entry on front door, new shower heads, Hunter ceiling fans, fresh paint in primary, loft, stairs and 2nd bedroom, screens replaced. Incredible location with shopping and dining only minutes away!
Location
State IL
County Kendall
Rooms
Basement None
Interior
Heating Natural Gas, Forced Air
Cooling Central Air
Fireplace N
Appliance Range, Microwave, Dishwasher, Refrigerator
Laundry Gas Dryer Hookup
Exterior
Exterior Feature Patio, End Unit
Parking Features Attached
Garage Spaces 2.0
View Y/N true
Roof Type Asphalt
Building
Lot Description Backs to Open Grnd
Foundation Concrete Perimeter
Sewer Public Sewer
Water Public
New Construction false
Schools
Elementary Schools Churchill Elementary School
Middle Schools Plank Junior High School
High Schools Oswego East High School
School District 308, 308, 308
Others
Pets Allowed Cats OK, Dogs OK
HOA Fee Include Clubhouse,Exercise Facilities,Pool,Exterior Maintenance,Lawn Care,Snow Removal
Ownership Fee Simple w/ HO Assn.
Special Listing Condition None
Read Less Info
Want to know what your home might be worth? Contact us for a FREE valuation!

Our team is ready to help you sell your home for the highest possible price ASAP
© 2025 Listings courtesy of MRED as distributed by MLS GRID. All Rights Reserved.
Bought with Mike Loewer • Century 21 Circle
GET MORE INFORMATION
REALTOR | Lic# 475125930






