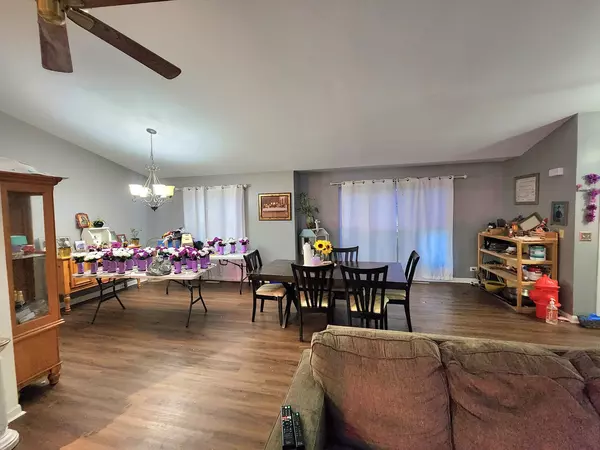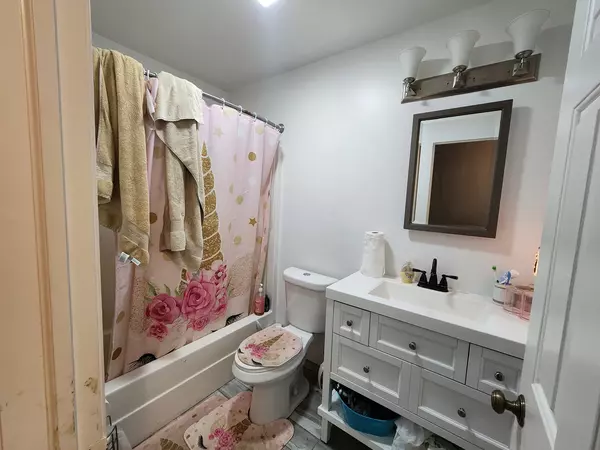$305,000
$290,000
5.2%For more information regarding the value of a property, please contact us for a free consultation.
5 Beds
3 Baths
1,800 SqFt
SOLD DATE : 05/29/2024
Key Details
Sold Price $305,000
Property Type Single Family Home
Sub Type Detached Single
Listing Status Sold
Purchase Type For Sale
Square Footage 1,800 sqft
Price per Sqft $169
Subdivision Deerpass Greens
MLS Listing ID 12034169
Sold Date 05/29/24
Style Ranch
Bedrooms 5
Full Baths 3
Year Built 1998
Annual Tax Amount $5,292
Tax Year 2022
Lot Size 0.286 Acres
Lot Dimensions 29X29X39X162X89X132
Property Description
Welcome to Deerpass Greens Subdivision! This property boasts an inviting open concept layout, perfect for modern living and entertaining. Natural light floods every corner, creating a spacious and airy atmosphere throughout. This home offers a total of four bedrooms on the second floor, plus an extra bedroom in the basement, providing flexibility for guests, a home office, or a recreational space. Enjoy the luxury of three full baths, ensuring comfort and convenience for the whole family. Step outside to the expansive fenced backyard, offering privacy and plenty of space for outdoor activities, Recent updates include a new roof, providing peace of mind and added value to the property. Pull into the expansive driveway and step into the convenience of a two-car garage, providing ample parking and storage space. Don't miss out on the opportunity to make this your forever home. Schedule a viewing today and prepare to fall in love!
Location
State IL
County Mchenry
Community Curbs, Street Lights
Rooms
Basement Full
Interior
Interior Features Vaulted/Cathedral Ceilings, First Floor Bedroom, First Floor Full Bath
Heating Natural Gas
Cooling Central Air
Fireplaces Number 1
Fireplaces Type Wood Burning
Fireplace Y
Exterior
Parking Features Attached
Garage Spaces 2.0
View Y/N true
Roof Type Asphalt
Building
Lot Description Cul-De-Sac
Story 1 Story
Foundation Concrete Perimeter
Sewer Public Sewer
Water Public
New Construction false
Schools
Elementary Schools Locust Elementary School
Middle Schools Marengo Community Middle School
High Schools Marengo High School
School District 165, 165, 154
Others
HOA Fee Include None
Ownership Fee Simple
Special Listing Condition None
Read Less Info
Want to know what your home might be worth? Contact us for a FREE valuation!

Our team is ready to help you sell your home for the highest possible price ASAP
© 2025 Listings courtesy of MRED as distributed by MLS GRID. All Rights Reserved.
Bought with Ann Marcheschi • RE/MAX Suburban
GET MORE INFORMATION
REALTOR | Lic# 475125930






