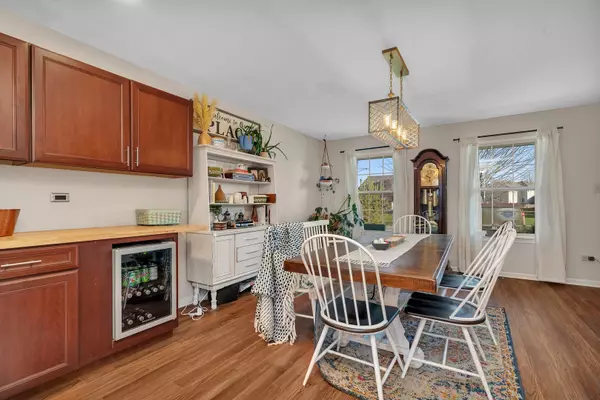$355,000
$360,000
1.4%For more information regarding the value of a property, please contact us for a free consultation.
3 Beds
2.5 Baths
2,275 SqFt
SOLD DATE : 05/31/2024
Key Details
Sold Price $355,000
Property Type Single Family Home
Sub Type Detached Single
Listing Status Sold
Purchase Type For Sale
Square Footage 2,275 sqft
Price per Sqft $156
Subdivision Hunters Crossing
MLS Listing ID 12024591
Sold Date 05/31/24
Bedrooms 3
Full Baths 2
Half Baths 1
HOA Fees $20/ann
Year Built 2006
Annual Tax Amount $5,729
Tax Year 2022
Lot Size 10,454 Sqft
Lot Dimensions 74.1 X 133.3 X 75.5 X 133
Property Description
Beautiful two-story home located in the Hunter's Crossing subdivision boasts a practical layout, featuring 3 bedrooms (including a primary suite with full bath and walk-in closet), 2.5 bathrooms, a spacious eat-in kitchen equipped with a breakfast bar, stainless steel appliances, huge pantry, and ample counter space. The generous family room features a soaring two-story ceiling with a loft area above; ideal for a playroom, home office, or recreation space. A full basement adds further potential for future living space. Additionally featuring a heated two-car garage, 16x17 deck overlooking the large, fenced in backyard and garden beds. Situated within the esteemed Channahon Park District, this home offers proximity to shopping, dining, playgrounds, splash pad, water park, and bike/walking trails, with convenient access to I-80 and I-55 for commuting purposes.
Location
State IL
County Will
Area Channahon
Rooms
Basement Full
Interior
Interior Features Vaulted/Cathedral Ceilings, Wood Laminate Floors, Walk-In Closet(s), Some Carpeting, Drapes/Blinds, Some Storm Doors, Pantry
Heating Natural Gas, Forced Air
Cooling Central Air
Equipment CO Detectors, Ceiling Fan(s), Sump Pump, Radon Mitigation System
Fireplace N
Appliance Range, Microwave, Dishwasher, Refrigerator, Washer, Dryer, Disposal, Stainless Steel Appliance(s), Wine Refrigerator
Laundry Gas Dryer Hookup, In Unit
Exterior
Exterior Feature Deck, Brick Paver Patio, Storms/Screens
Parking Features Attached
Garage Spaces 2.0
Community Features Park, Lake, Curbs, Sidewalks, Street Lights, Street Paved
Roof Type Asphalt
Building
Lot Description Cul-De-Sac, Fenced Yard, Sidewalks, Streetlights
Sewer Public Sewer
Water Public
New Construction false
Schools
Middle Schools Channahon Junior High School
High Schools Minooka Community High School
School District 17 , 17, 111
Others
HOA Fee Include Other
Ownership Fee Simple w/ HO Assn.
Special Listing Condition None
Read Less Info
Want to know what your home might be worth? Contact us for a FREE valuation!

Our team is ready to help you sell your home for the highest possible price ASAP

© 2025 Listings courtesy of MRED as distributed by MLS GRID. All Rights Reserved.
Bought with Lori Bonarek • Lori Bonarek Realty
GET MORE INFORMATION
REALTOR | Lic# 475125930






