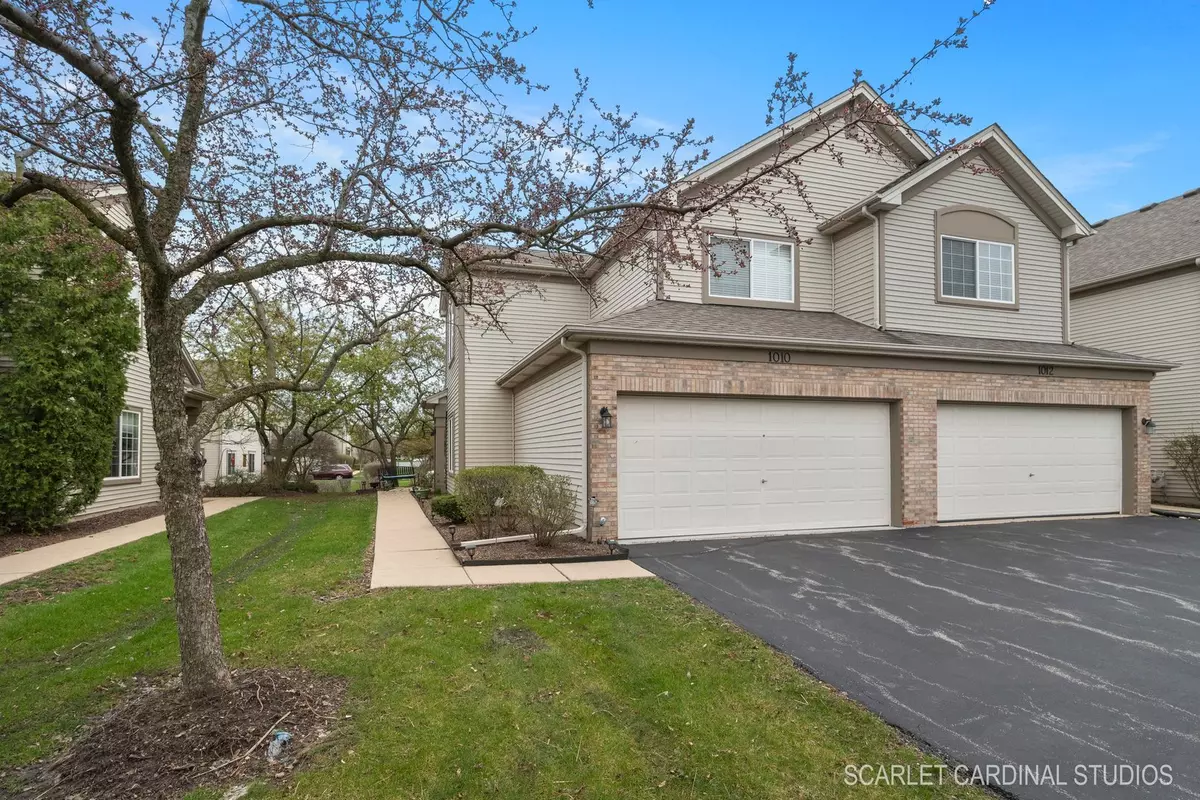$306,000
$300,000
2.0%For more information regarding the value of a property, please contact us for a free consultation.
2 Beds
2 Baths
1,223 SqFt
SOLD DATE : 05/30/2024
Key Details
Sold Price $306,000
Property Type Townhouse
Sub Type Townhouse-Ranch
Listing Status Sold
Purchase Type For Sale
Square Footage 1,223 sqft
Price per Sqft $250
Subdivision Woodlands At Oakhurst North
MLS Listing ID 12025979
Sold Date 05/30/24
Bedrooms 2
Full Baths 2
HOA Fees $216/mo
Year Built 1999
Annual Tax Amount $4,908
Tax Year 2022
Lot Dimensions 8276
Property Description
Welcome home! This immaculately maintained first-floor ranch townhome is a rare gem you won't want to miss! Revel in the luxury of living in this completely move-in ready end unit offering a private side entrance and outdoor seating area. Upon entering, enjoy beautiful sun-drenched living spaces in an open floor plan complete with soaring 10' ceilings and gleaming hardwood flooring throughout. A large living room serves as an ideal space to welcome guests, and flows seamlessly into a fully remodeled kitchen offering modern white cabinetry, new granite counters (2021), an eat-in area, and a full complement of stainless steel appliances with a brand new dishwasher (2022). Nestled behind the main living areas, two spacious bedrooms - including a primary suite offers a large closet with custom organizers and a private bathroom. The shared hall bath has been stylishly remodeled to reflect current interior design trends! This home comes complete with in-unit laundry conveniently situated off the kitchen and a two-car garage. You'll love living within walking distance of Asbury Park and the neighborhood pool, and just minutes to the highway and tons of shopping, dining, and entertainment! Don't miss your chance to own this incredible townhome!
Location
State IL
County Dupage
Rooms
Basement None
Interior
Interior Features Hardwood Floors, First Floor Bedroom, First Floor Laundry, First Floor Full Bath, Walk-In Closet(s)
Heating Natural Gas, Forced Air
Cooling Central Air
Fireplace N
Appliance Range, Microwave, Dishwasher, Refrigerator, Washer, Dryer, Stainless Steel Appliance(s)
Exterior
Exterior Feature Patio, End Unit
Parking Features Attached
Garage Spaces 2.0
Community Features Park, Pool, Tennis Court(s)
View Y/N true
Roof Type Asphalt
Building
Sewer Public Sewer, Sewer-Storm
Water Public
New Construction false
Schools
Elementary Schools Young Elementary School
Middle Schools Granger Middle School
High Schools Metea Valley High School
School District 204, 204, 204
Others
Pets Allowed Cats OK, Dogs OK
HOA Fee Include Insurance,Exterior Maintenance,Lawn Care,Snow Removal,Other
Ownership Fee Simple w/ HO Assn.
Special Listing Condition None
Read Less Info
Want to know what your home might be worth? Contact us for a FREE valuation!

Our team is ready to help you sell your home for the highest possible price ASAP
© 2024 Listings courtesy of MRED as distributed by MLS GRID. All Rights Reserved.
Bought with Thomas Vellookunnel • Charles Rutenberg Realty
GET MORE INFORMATION
REALTOR | Lic# 475125930






