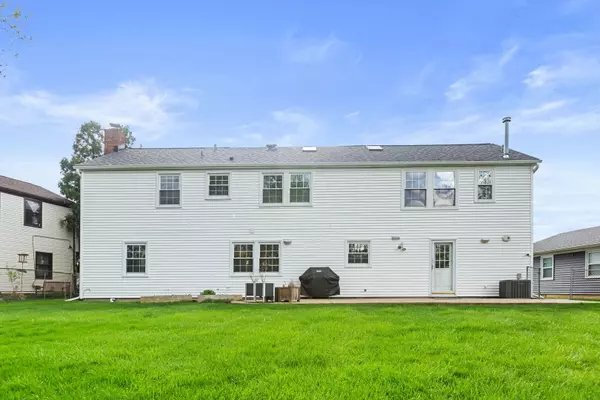$575,000
$519,000
10.8%For more information regarding the value of a property, please contact us for a free consultation.
4 Beds
2.5 Baths
2,700 SqFt
SOLD DATE : 05/30/2024
Key Details
Sold Price $575,000
Property Type Single Family Home
Sub Type Detached Single
Listing Status Sold
Purchase Type For Sale
Square Footage 2,700 sqft
Price per Sqft $212
MLS Listing ID 12034363
Sold Date 05/30/24
Style Colonial
Bedrooms 4
Full Baths 2
Half Baths 1
Year Built 1969
Annual Tax Amount $11,373
Tax Year 2022
Lot Size 8,276 Sqft
Lot Dimensions 66X125
Property Description
Stop Looking*You've Found Your New Home*Expanded and Updated Gramercy on a Quiet Cul-De-Sac in Strathmore with the Best Curb Appeal in the Neighborhood*A Classic Colonial Exterior with a Covered Front Porch Welcomes You Into a Welcoming Foyer and Circular Floorplan Ideal for Hosting Gatherings and Entertaining*Elegant Living Room with Sunny Windows and Fireplace Leads to the Gorgeous Expanded Kitchen That Opens to the Dining Room*Kitchen Boasts Loads of Rich Cabinetry and Storage Highlighted by Granite Counters*Stone Backsplash and a Breakfast Bar That is Open to the Eating Area*Top of the Line Stainless Appliances Include a GE Profile Refrigerator*Bosch Range*Jenn Air Ovens*Microwave And Bosch Dishwasher*First Floor Mudroom Off Kitchen and Garage*Upstairs Find a Large Bonus Room/Family Room/Office plus 4 Additional Bedrooms Including a Large Primary Suite with a Wall of Closets and Updated Travertine Bath*Back Corner Bedroom has a Charming Nook that could Accommodate a Desk or Teen Sitting Area*Awesome 2nd Floor Laundry Room with Cabinets and Storage*Skylight in Hallway for Added Natural Light*Pull Down Stairs to Huge Attic*Hardwood Floors on Main Floor*Fenced Backyard with Large Concrete Stamped Patio and Shed*EV Charger in the Garage*Smart Door Locks on Garage and Back Door*Nest Thermostats*2023 Refrigerator*2023 New Carpet in Bonus Room and Vinyl Plank Flooring on Second Floor*2021 New Roof*Hot Water Heater*Sump Pump*2018 New HVAC and Added Insulation in Attic*Close to Schools*Shopping*Parks and More!
Location
State IL
County Cook
Area Buffalo Grove
Rooms
Basement None
Interior
Interior Features Skylight(s), Hardwood Floors, Second Floor Laundry, Granite Counters, Separate Dining Room, Pantry
Heating Natural Gas, Forced Air
Cooling Central Air
Fireplaces Number 1
Fireplace Y
Appliance Double Oven, Microwave, Dishwasher, Refrigerator, Washer, Dryer, Disposal, Stainless Steel Appliance(s), Cooktop
Exterior
Exterior Feature Stamped Concrete Patio
Parking Features Attached
Garage Spaces 2.0
Roof Type Asphalt
Building
Lot Description Cul-De-Sac, Fenced Yard, Landscaped
Sewer Public Sewer
Water Public
New Construction false
Schools
Elementary Schools Henry W Longfellow Elementary Sc
Middle Schools Cooper Middle School
High Schools Buffalo Grove High School
School District 21 , 21, 214
Others
HOA Fee Include None
Ownership Fee Simple
Special Listing Condition None
Read Less Info
Want to know what your home might be worth? Contact us for a FREE valuation!

Our team is ready to help you sell your home for the highest possible price ASAP

© 2024 Listings courtesy of MRED as distributed by MLS GRID. All Rights Reserved.
Bought with Elzbieta Perkowska • Compass
GET MORE INFORMATION

REALTOR | Lic# 475125930




