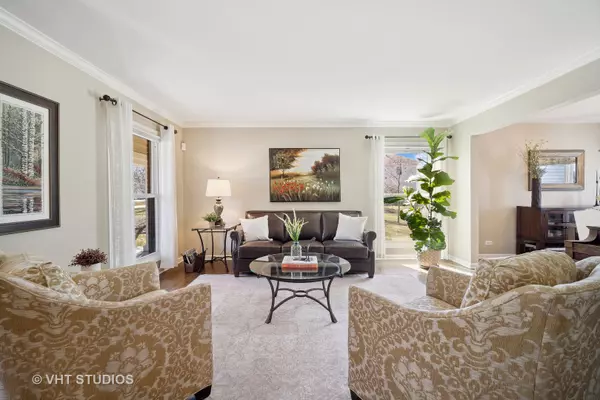$810,500
$785,000
3.2%For more information regarding the value of a property, please contact us for a free consultation.
5 Beds
2.5 Baths
3,151 SqFt
SOLD DATE : 05/30/2024
Key Details
Sold Price $810,500
Property Type Single Family Home
Sub Type Detached Single
Listing Status Sold
Purchase Type For Sale
Square Footage 3,151 sqft
Price per Sqft $257
Subdivision Saddle Hill Farm
MLS Listing ID 11967714
Sold Date 05/30/24
Bedrooms 5
Full Baths 2
Half Baths 1
HOA Fees $11/ann
Year Built 1980
Annual Tax Amount $16,037
Tax Year 2022
Lot Size 0.970 Acres
Lot Dimensions 42301
Property Description
Situated on nearly one acre in the sought after Saddle Hills subdivision, this retreat will be sure to stun! Prepare to be captivated from the moment you arrive, as you are greeted by an expansive, professionally landscaped front yard with brick walkway leading you to the peaceful porch and a freshly painted exterior. A fabulous brick patio in the backyard overlooks the picturesque and spacious yard with a number of mature trees. Upon entry to this sanctuary, a foyer and living room area warmly welcomes you home. The main floor boasts gleaming hardwood floors and natural light throughout with an incredible gourmet kitchen featuring stainless steel appliances, large island, eating area, and an attractive pantry. This opens up to the lovely family room showcasing a cozy fireplace, built-in shelving, and incredible millwork that is found throughout the home. Upstairs you will find 5 spacious bedrooms that all have huge closet space with ELFA storage systems added for your convenience. The finished basement offers ample storage and a recreation room perfect for entertaining. Walking distance to award winning Oak Grove school! Only minutes away from picturesque trails, the highway, and everything downtown Libertyville has to offer! Fabulous restaurants, shopping, desserts, and activities! Everything you need is here. Schedule your showing today.
Location
State IL
County Lake
Rooms
Basement Partial
Interior
Heating Natural Gas
Cooling Central Air
Fireplaces Number 1
Fireplace Y
Appliance Range, Microwave, Dishwasher, Refrigerator
Laundry Sink
Exterior
Exterior Feature Patio
Parking Features Attached
Garage Spaces 2.0
View Y/N true
Building
Lot Description Mature Trees
Story 2 Stories
Sewer Public Sewer
Water Lake Michigan
New Construction false
Schools
Elementary Schools Oak Grove Elementary School
Middle Schools Oak Grove Elementary School
High Schools Libertyville High School
School District 68, 68, 128
Others
HOA Fee Include None
Ownership Fee Simple w/ HO Assn.
Special Listing Condition None
Read Less Info
Want to know what your home might be worth? Contact us for a FREE valuation!

Our team is ready to help you sell your home for the highest possible price ASAP
© 2024 Listings courtesy of MRED as distributed by MLS GRID. All Rights Reserved.
Bought with Renee Devedjian • Baird & Warner
GET MORE INFORMATION
REALTOR | Lic# 475125930






