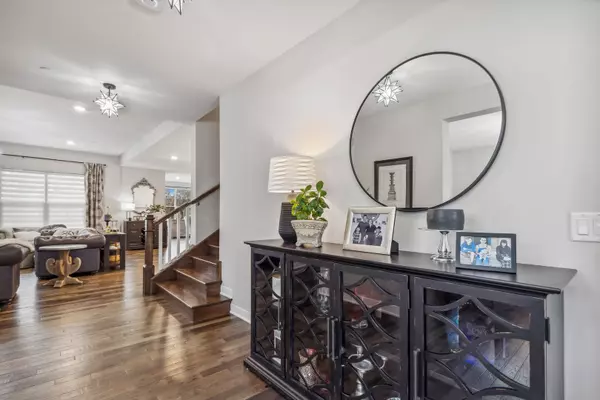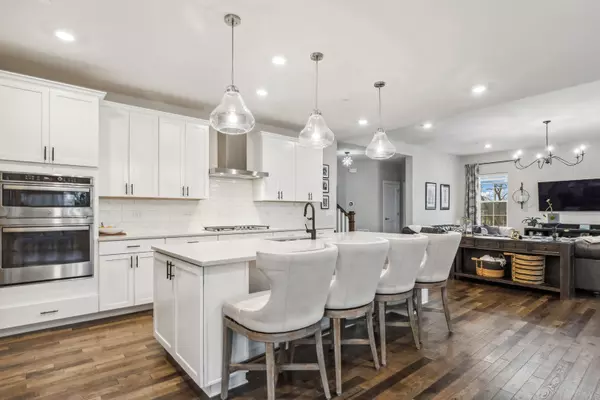$1,025,000
$1,125,000
8.9%For more information regarding the value of a property, please contact us for a free consultation.
4 Beds
2.5 Baths
3,600 SqFt
SOLD DATE : 05/28/2024
Key Details
Sold Price $1,025,000
Property Type Single Family Home
Sub Type Detached Single
Listing Status Sold
Purchase Type For Sale
Square Footage 3,600 sqft
Price per Sqft $284
MLS Listing ID 11992327
Sold Date 05/28/24
Style Traditional
Bedrooms 4
Full Baths 2
Half Baths 1
HOA Fees $25/ann
Year Built 2021
Annual Tax Amount $19,785
Tax Year 2022
Lot Dimensions 31 X 21 X 150 X 196 X 192
Property Description
Spectacular newer construction home located in highly desired Wineberry subdivision of Libertyville. Why wait to build a new home when the work has all been done for you! This smartly designed home lives beautifully for todays busy family. The open floor plan offers a huge family room with beautiful stone fireplace, gourmet kitchen with center island, stainless steel appliances, large walk in pantry and dining area to accommodate any gathering large or space. The planning area sits to the side of the kitchen and is the ideal place to set up as a homework station or even sort your bills. Finishing off this level of the home is an owner's drop zone, an additional closet, and entrances to the two-and-a-half car garage and the adjacent one-car garage. The storage space the garage offers is a car lover's dream with epoxy flooring and Tesla charging station. As you enter, the second floor you are greeted with the vast primary suite, complete with luxury bath and walk in closets. Three additional bedrooms and full bath complete the sleeping quarters. Fabulous spacious second floor multi purpose recreation room is ideal and provides endless uses. Super convenient second floor laundry room has generous storage room. All of this is located within a short distance to vibrant downtown Libertyville complete with a variety of amazing restaurants, shopping, Metra station and award winning schools. Call today to schedule a showing for what could be your new home!
Location
State IL
County Lake
Community Park, Curbs, Sidewalks, Street Lights, Street Paved
Rooms
Basement Full
Interior
Interior Features Hardwood Floors, Second Floor Laundry, Walk-In Closet(s)
Heating Natural Gas
Cooling Central Air
Fireplaces Number 1
Fireplaces Type Gas Starter
Fireplace Y
Appliance Range, Microwave, Dishwasher, Refrigerator, Washer, Dryer, Disposal, Stainless Steel Appliance(s), Cooktop
Exterior
Parking Features Attached
Garage Spaces 3.0
View Y/N true
Roof Type Shake
Building
Story 2 Stories
Sewer Public Sewer
Water Public
New Construction false
Schools
Elementary Schools Butterfield School
Middle Schools Highland Middle School
High Schools Libertyville High School
School District 70, 70, 128
Others
HOA Fee Include Other
Ownership Fee Simple
Special Listing Condition None
Read Less Info
Want to know what your home might be worth? Contact us for a FREE valuation!

Our team is ready to help you sell your home for the highest possible price ASAP
© 2024 Listings courtesy of MRED as distributed by MLS GRID. All Rights Reserved.
Bought with Karina Kolb-Formento • @properties Christie's International Real Estate
GET MORE INFORMATION
REALTOR | Lic# 475125930






