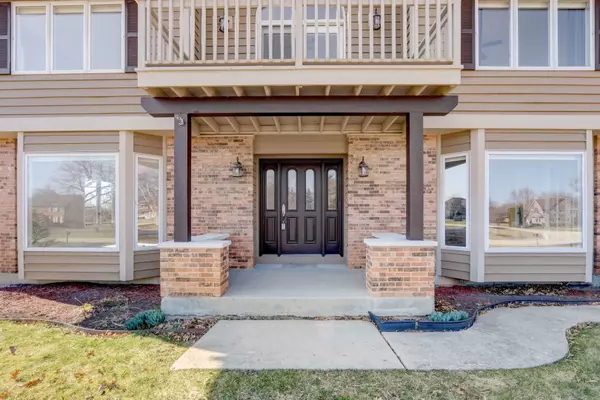Bought with Beth Bellantuono • Keller Williams Success Realty
$700,000
$699,999
For more information regarding the value of a property, please contact us for a free consultation.
4 Beds
2.5 Baths
3,580 SqFt
SOLD DATE : 05/22/2024
Key Details
Sold Price $700,000
Property Type Single Family Home
Sub Type Detached Single
Listing Status Sold
Purchase Type For Sale
Square Footage 3,580 sqft
Price per Sqft $195
Subdivision Bridlewoods
MLS Listing ID 11993192
Sold Date 05/22/24
Bedrooms 4
Full Baths 2
Half Baths 1
Year Built 1989
Annual Tax Amount $14,275
Tax Year 2022
Lot Size 0.923 Acres
Lot Dimensions 139X297X138X290
Property Sub-Type Detached Single
Property Description
This sprawling two-story in cozy Hawthorn Woods is available for your consideration. Conveniently located close to award-winning schools, shopping, and the interstate, this home offers so much! The home will impress the moment you walk in the door, with recently refinished hardwood floors nearly throughout the entire main floor. The home features a formal living and dining room on one side of the home and the main living room with a beautiful contemporary fireplace and wet bar. There is a large office off the main living area that could double as another bedroom for main floor living. The kitchen is bright and beautiful with recently updated appliances and gleaming granite countertops. Upstairs, there are 4 generously sized bedrooms with cheerful views and great storage. The main bedroom with walk-in closet with wet vanity, and a giant bathroom with double vanity and soaking tub. The basement has tons of storage and is prepped for a bathroom and in-law suite. This home will not last long; contact today for your private showing.
Location
State IL
County Lake
Rooms
Basement Full
Interior
Interior Features Vaulted/Cathedral Ceilings, Skylight(s)
Heating Natural Gas, Forced Air
Cooling Central Air
Fireplaces Number 2
Fireplaces Type Wood Burning, Gas Log
Fireplace Y
Appliance Microwave, Dishwasher, Refrigerator, Disposal, Stainless Steel Appliance(s), Cooktop, Built-In Oven
Laundry Gas Dryer Hookup, Electric Dryer Hookup, Sink
Exterior
Exterior Feature Balcony, Deck, Storms/Screens, Fire Pit, Invisible Fence
Parking Features Attached
Garage Spaces 3.5
View Y/N true
Building
Story 2 Stories
Sewer Septic-Private
Water Private Well
New Construction false
Schools
Elementary Schools Spencer Loomis Elementary School
Middle Schools Lake Zurich Middle - N Campus
High Schools Lake Zurich High School
School District 95, 95, 95
Others
HOA Fee Include None
Ownership Fee Simple
Special Listing Condition None
Read Less Info
Want to know what your home might be worth? Contact us for a FREE valuation!

Our team is ready to help you sell your home for the highest possible price ASAP
© 2025 Listings courtesy of MRED as distributed by MLS GRID. All Rights Reserved.
GET MORE INFORMATION

REALTOR | Lic# 475125930






