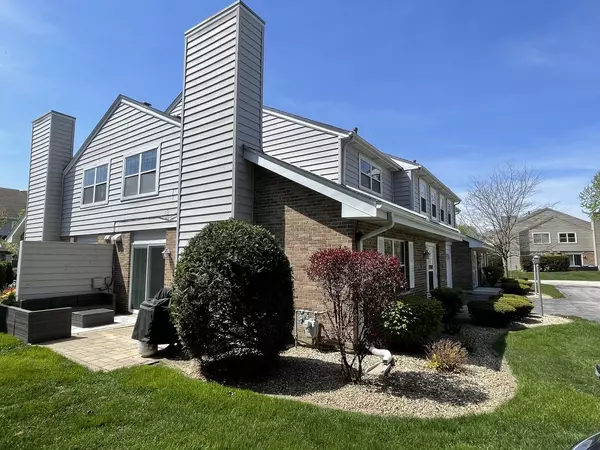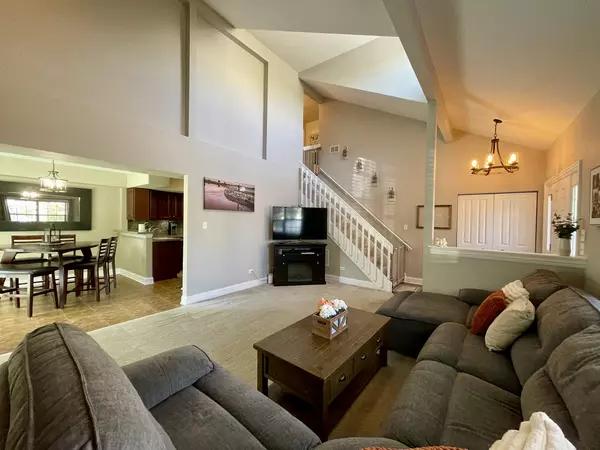$280,000
$264,500
5.9%For more information regarding the value of a property, please contact us for a free consultation.
2 Beds
1.5 Baths
1,368 SqFt
SOLD DATE : 05/22/2024
Key Details
Sold Price $280,000
Property Type Single Family Home
Sub Type Cluster,Quad-2 Story
Listing Status Sold
Purchase Type For Sale
Square Footage 1,368 sqft
Price per Sqft $204
Subdivision Village Square
MLS Listing ID 12033947
Sold Date 05/22/24
Bedrooms 2
Full Baths 1
Half Baths 1
HOA Fees $169/mo
Year Built 1990
Annual Tax Amount $3,292
Tax Year 2022
Lot Dimensions COMMON
Property Description
UPDATED, CLEAN AND YOUTHFULLY DECORATED TOWNHOUSE STYLED CONDOMINIUM IN THE POPULAR VILLAGE SQUARE ASSOCIATION. THIS UNIT HAS A GREAT PATIO WHICH ADJOINS A RESIDENTIAL AREA...MORE GREEN SPACE! VAULTED LIVING ROOM CEILING WITH A STONE FIREPLACE ACCENT WALL...VERY SHARP. FULLY REMODELED KITCHEN WITH SOLID SURFACE COUNTERS AND INTEGERAL SINK. DELUXE G.E. SLATE APPLIANCES INCLUDING A FRENCH DOOR REFRIGERATOR WITH ICE AND WATER DISPENSER. PANTRY CLOSET AND UPDATED GUEST BATH. NEWER SLIDING DOOR IN THE DINING AREA WITH THE BLINDS IN BETWEEN THE GLASS. PRIMARY BEDROOM HAS VAULTED CEILINGS, CEILING FAN AND A WALK-IN CLOSET FEATURING A CONTAINER STORE SYSTEM. MAIN BATH IS ALSO UP TO DATE. SECOND BEDROOM ALSO HAS THE CONTAINER STORE CLOSET SYSTEM. ATTACHED GARAGE HAS ROOM FOR EXTRA STORAGE.ROOF REPLACED IN 2023. VERY MODEST ASSESSMENT. GREAT LOCATION! JUST MOVE IN AND ENJOY!
Location
State IL
County Cook
Rooms
Basement None
Interior
Interior Features Vaulted/Cathedral Ceilings, Second Floor Laundry, Laundry Hook-Up in Unit, Walk-In Closet(s)
Heating Natural Gas, Forced Air
Cooling Central Air
Fireplaces Number 1
Fireplaces Type Wood Burning, Gas Starter
Fireplace Y
Appliance Range, Microwave, Dishwasher, Refrigerator, Washer, Dryer, Disposal, Stainless Steel Appliance(s), Gas Oven
Laundry Gas Dryer Hookup, In Unit
Exterior
Exterior Feature Patio, End Unit
Parking Features Attached
Garage Spaces 1.0
View Y/N true
Roof Type Asphalt
Building
Lot Description Cul-De-Sac, Landscaped, Mature Trees
Foundation Concrete Perimeter
Sewer Public Sewer
Water Lake Michigan, Public
New Construction false
Schools
Elementary Schools Center School
Middle Schools Jerling Junior High School
High Schools Carl Sandburg High School
School District 135, 135, 230
Others
HOA Fee Include Insurance,Exterior Maintenance,Lawn Care,Snow Removal
Ownership Condo
Special Listing Condition None
Read Less Info
Want to know what your home might be worth? Contact us for a FREE valuation!

Our team is ready to help you sell your home for the highest possible price ASAP
© 2025 Listings courtesy of MRED as distributed by MLS GRID. All Rights Reserved.
Bought with Colleen McLaughlin • Coldwell Banker Realty
GET MORE INFORMATION
REALTOR | Lic# 475125930






