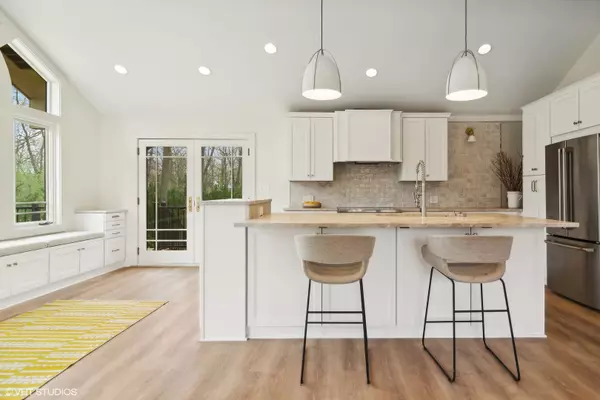$845,000
$849,900
0.6%For more information regarding the value of a property, please contact us for a free consultation.
5 Beds
4 Baths
3,600 SqFt
SOLD DATE : 05/21/2024
Key Details
Sold Price $845,000
Property Type Single Family Home
Sub Type Detached Single
Listing Status Sold
Purchase Type For Sale
Square Footage 3,600 sqft
Price per Sqft $234
MLS Listing ID 12029626
Sold Date 05/21/24
Bedrooms 5
Full Baths 4
Year Built 1971
Annual Tax Amount $9,262
Tax Year 2022
Lot Dimensions 44594
Property Description
Stunning custom home nestled into lovely landscape giving you the feel of sitting on a mountain top. This home sits on just over an acre with beautiful nature views from every window. Ranch style living on first floor with sun drenched designer kitchen, vaulted ceiling, stainless appliances, gorgeous honed granite, all overlooking great room, eating area and coffee/bar station, perfect for entertaining all your family and friends. Extra bonus, wonderfully located screened in porch off family room, serene spot for morning coffee and evening sunsets. Additionally the first floor boast three nice sized bedrooms, three updated bathrooms, including master ensuite and a stylish laundry room. If that's not enough, no worries, walk out lower level is complete with large second family room two more bedrooms or home office space, full bath and nicely appointed mudroom located off garage entrance. This home has been rebuild from inside out, new drywall, insulation, HVAV, new roof (22),new water filtration system all new flooring and so much more. Large two and half car garage. The only thing to do is move in and start living! Welcome Home.
Location
State IL
County Lake
Rooms
Basement Walkout
Interior
Heating Natural Gas
Cooling Central Air
Fireplaces Number 1
Fireplace Y
Exterior
Parking Features Attached
Garage Spaces 2.0
View Y/N true
Building
Story Raised Ranch
Sewer Septic-Private
Water Private Well
New Construction false
Schools
Elementary Schools Isaac Fox Elementary School
Middle Schools Lake Zurich Middle - S Campus
High Schools Lake Zurich High School
School District 95, 95, 95
Others
HOA Fee Include None
Ownership Fee Simple
Special Listing Condition None
Read Less Info
Want to know what your home might be worth? Contact us for a FREE valuation!

Our team is ready to help you sell your home for the highest possible price ASAP
© 2024 Listings courtesy of MRED as distributed by MLS GRID. All Rights Reserved.
Bought with Phil Ciccarelli • Berkshire Hathaway HomeServices Chicago
GET MORE INFORMATION
REALTOR | Lic# 475125930






