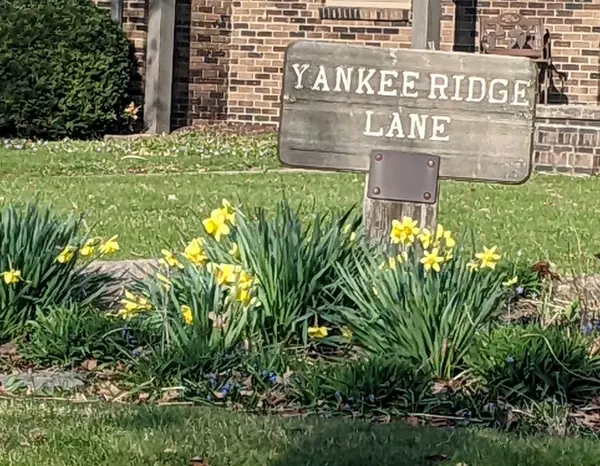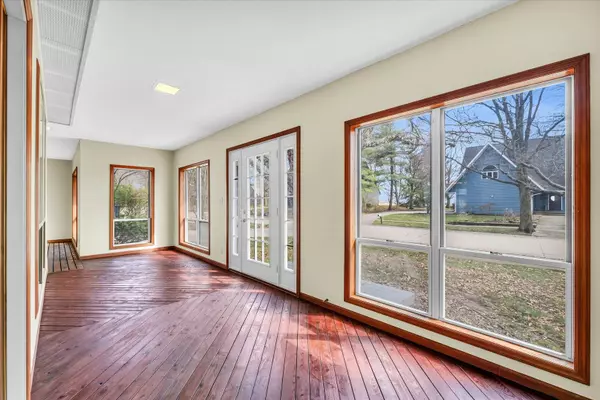$400,000
$399,900
For more information regarding the value of a property, please contact us for a free consultation.
5 Beds
3 Baths
1,997 SqFt
SOLD DATE : 05/21/2024
Key Details
Sold Price $400,000
Property Type Single Family Home
Sub Type Detached Single
Listing Status Sold
Purchase Type For Sale
Square Footage 1,997 sqft
Price per Sqft $200
Subdivision Yankee Ridge
MLS Listing ID 11996811
Sold Date 05/21/24
Style Ranch
Bedrooms 5
Full Baths 3
HOA Fees $3/ann
Year Built 1984
Annual Tax Amount $7,723
Tax Year 2022
Lot Dimensions 95.35 X 155.27 X 95 X 147.29
Property Description
Located in desirable Yankee Ridge Subdivision, this one story 3 bedroom, 3 full bath with full finished basement was constructed as a Solar Envelope home (also known as a solar double envelope). Two additional bedrooms are found in the basement (no egress windows). Peaceful surroundings, low energy costs, County Taxes and convenient location are a few of this home's benefits. The Solar Envelope concept is like a home within a home, using the sun's solar and earth's geothermal properties to create a circular flow within the Envelope space tempering seasonal energy costs. A link to a short video (by Healthy Homes) about Solar Envelope Home function is located under the main photo. The Envelope space surrounding the enclosed finished basement area is dry and useable for storage and workspace. The Solarium provides an inviting entry, a wonderful environment for your favorite plants as well as a soothing space to relax and unwind. The main level offers 1997 SF with a split floor plan, the Primary Bedroom Suite to the East and 2 bedrooms to the West. The living room and dining room have an open feel with beautiful COREtec LVP flooring and views to the rear deck and spacious backyard. Situated off the dining room, the kitchen has the same LVP, generous cabinetry, good counter space, all stainless appliances, a closet/pantry and pass through area to the dining room for easy entertaining. The Primary Suite has 3 generous closets, new carpeting, fresh paint, an updated, attached bathroom with walk-in shower and a solar tube skylight. The 2 West bedrooms have new carpeting, fresh paint, great closet space and a 2nd updated bathroom convenient to both. The interior staircase is illuminated by a solar tube skylight and leads to the full finished basement. The landing area has split stairs with the laundry room to the west and family room to the east. The family room includes a useful kitchenette area, wood burning fireplace, a wall of shelving, plenty of furniture space plus enough bonus area for a pool table or other entertainment. Extra enclosed storage area is located under the staircase. A full bath is accessed from the family room. Both basement bedrooms (no egress windows) have generous closets and offer flexible space for whatever use one would desire. Natural light is provided to the family room area through sliders opening to the south envelope area and a second staircase leading back up to the Solarium. Yankee Ridge Subdivision is just minutes south of the University of Illinois, convenient shopping/medical facilities are nearby and the heart of Urbana's downtown is 5 minutes away. This serene subdivision is a nature lovers paradise offering multiple commons areas to its residents, mature woods, meandering neighborhood paths, a pond for swimming, fishing, recreation and a private path that leads to Meadowbrook Park! The MTD bus line services the subdivision. Extra information: The home has a radon mitigation system, a water backup sump pump installed, gutter guards, a hot water recirculating pump for the entire house, 2 storage sheds that remain, 2023 furnace and AC, french drain system. The total Annual HOA dues are $411 and include a yearly franchise filing fee, maintenance of the fire hydrant, Fire protection/emergency medical services provided by the Savoy Fire Department, water quality, liability insurance, the Health Department license for pond upkeep and maintenance/upkeep for the NE Commons. The home has been pre inspected by Healthy Homes for buyer convenience, the inspection is available upon request. Highlighted repairs in the report summary have been completed. Seller has never used the family room FP, transfers as is. Covenants, Bylaws and original Solar Envelope System brochure are found in the Additional Information tab or can be provided by your agent. This home is ready and waiting for someone to make it their own, add their personal touch and start making memories. Intrigued? Stop by, you'll be glad you did!
Location
State IL
County Champaign
Area Urbana
Rooms
Basement Full
Interior
Interior Features Skylight(s), Hardwood Floors, Solar Tubes/Light Tubes, First Floor Bedroom, First Floor Full Bath, Built-in Features, Bookcases, Some Carpeting
Heating Natural Gas, Forced Air
Cooling Central Air
Fireplaces Number 1
Fireplaces Type Wood Burning
Equipment CO Detectors, Sump Pump, Backup Sump Pump;, Radon Mitigation System
Fireplace Y
Appliance Range, Microwave, Dishwasher, Refrigerator, Disposal
Laundry Electric Dryer Hookup
Exterior
Exterior Feature Deck, Porch
Parking Features Attached
Garage Spaces 2.0
Community Features Park, Lake, Water Rights, Curbs, Sidewalks, Street Paved
Roof Type Asphalt
Building
Sewer Public Sewer
Water Public
New Construction false
Schools
Elementary Schools Wiley Elementary School
Middle Schools Urbana Middle School
High Schools Urbana High School
School District 116 , 116, 116
Others
HOA Fee Include Lake Rights,Other
Ownership Fee Simple
Special Listing Condition None
Read Less Info
Want to know what your home might be worth? Contact us for a FREE valuation!

Our team is ready to help you sell your home for the highest possible price ASAP

© 2024 Listings courtesy of MRED as distributed by MLS GRID. All Rights Reserved.
Bought with Scott Bechtel • KELLER WILLIAMS-TREC
GET MORE INFORMATION
REALTOR | Lic# 475125930






