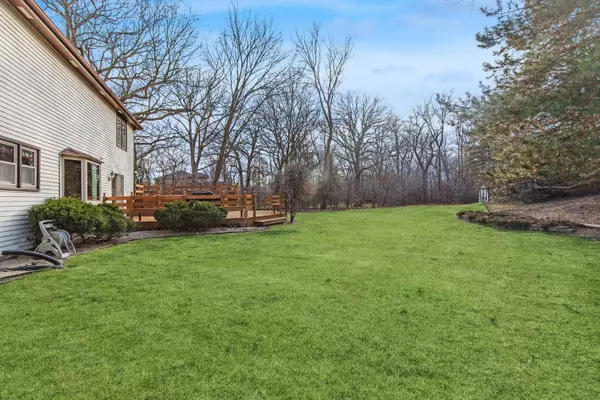$580,000
$599,900
3.3%For more information regarding the value of a property, please contact us for a free consultation.
4 Beds
3.5 Baths
2,160 SqFt
SOLD DATE : 05/13/2024
Key Details
Sold Price $580,000
Property Type Single Family Home
Sub Type Detached Single
Listing Status Sold
Purchase Type For Sale
Square Footage 2,160 sqft
Price per Sqft $268
Subdivision Saddle Hill Farm
MLS Listing ID 11979905
Sold Date 05/13/24
Bedrooms 4
Full Baths 3
Half Baths 1
HOA Fees $10/ann
Year Built 1983
Annual Tax Amount $13,353
Tax Year 2022
Lot Size 0.889 Acres
Lot Dimensions 38734
Property Description
Welcome to your new home in desirable Saddle Hill! Enjoy an updated, eat-in kitchen with granite countertops, center island, and stainless steel appliances. Entertain comfortably in the adjacent dining room and spacious great room featuring a fireplace and French doors opening to a secluded side deck perfect for relaxing. Upstairs you'll find the primary bedroom with a newly updated en-suite bathroom, spacious walk-in closet, and a second fireplace for cozy nights. Three more bedrooms on this level are served by another updated full bathroom. All rooms throughout have been freshly painted in neutral colors to complement your decor. Basement includes a 3rd full bath, additional finished space, laundry area, and room for storage. Large backyard offers plenty of room for play, entertaining, and gardening with another well-maintained deck off the great room featuring a built-in hot tub! All of this in a cul-de-sac just a couple of blocks from award-winning Oak Grove K-8 school!
Location
State IL
County Lake
Area Green Oaks / Libertyville
Rooms
Basement Partial
Interior
Interior Features Hardwood Floors
Heating Natural Gas, Forced Air
Cooling Central Air
Fireplaces Number 2
Fireplaces Type Wood Burning Stove, Gas Log
Fireplace Y
Laundry In Unit
Exterior
Exterior Feature Deck, Hot Tub
Parking Features Attached
Garage Spaces 2.0
Roof Type Asphalt
Building
Lot Description Cul-De-Sac, Irregular Lot, Wooded
Sewer Public Sewer
Water Public
New Construction false
Schools
Elementary Schools Oak Grove Elementary School
Middle Schools Oak Grove Elementary School
High Schools Libertyville High School
School District 68 , 68, 128
Others
HOA Fee Include Other
Ownership Fee Simple w/ HO Assn.
Special Listing Condition None
Read Less Info
Want to know what your home might be worth? Contact us for a FREE valuation!

Our team is ready to help you sell your home for the highest possible price ASAP

© 2024 Listings courtesy of MRED as distributed by MLS GRID. All Rights Reserved.
Bought with Stacy Johnson • Baird & Warner
GET MORE INFORMATION
REALTOR | Lic# 475125930






