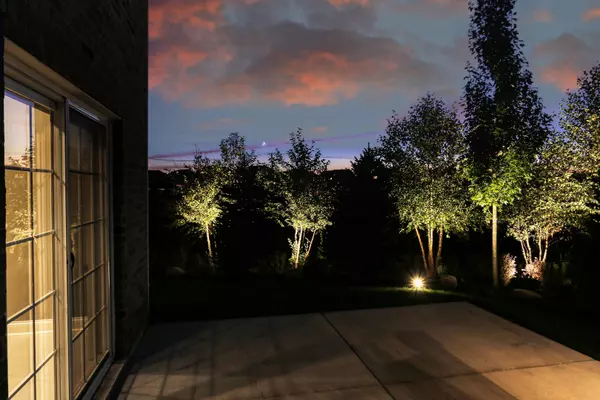$725,000
$725,000
For more information regarding the value of a property, please contact us for a free consultation.
3 Beds
3.5 Baths
2,011 SqFt
SOLD DATE : 05/20/2024
Key Details
Sold Price $725,000
Property Type Townhouse
Sub Type Townhouse-Ranch
Listing Status Sold
Purchase Type For Sale
Square Footage 2,011 sqft
Price per Sqft $360
MLS Listing ID 12009178
Sold Date 05/20/24
Bedrooms 3
Full Baths 3
Half Baths 1
HOA Fees $255/mo
Year Built 2020
Annual Tax Amount $11,085
Tax Year 2022
Lot Dimensions 50X125
Property Description
Sleek, ULTRA UJPGRADED townhome shows identical to new construction with upgraded finishes throughout. Rarely available, END UNIT RANCH offering a MAIN LEVEL MASTER RETREAT, 3M tinted windows with UV protection, custom window treatments, closet organization in all the closets and exterior uplighting for ambiance are just some of the upgrades in this truly remarkable home. HGTV designer finishes and color palette. Formal dining room with a gorgeous coffered ceiling detail, wine bar station and custom wainscoting. Spectacular great room with soaring vaulted ceilings that opens seamlessly to a gourmet dream kitchen. The remarkable kitchen features quartz countertops, stainless steel appliance package, custom subway tile backsplash, massive center island for additional seating and a walk in pantry closet. A lovely breakfast room with stunning plantation shutters, crown molding and access to an expansive deck ideal for entertainment. Main level master retreat is the ultimate space for relaxation offering gleaming hardwood flooring and custom tray ceilings. Private master ensuite has dual vanity, curbless walk in shower and an incredible walk in closet with custom organization. Main level also features a second bedroom, full bath and laundry room for everyday convenience. Extraordinary, WALK-OUT basement has plenty of space for a family area/media area, custom bar/kitchen area, 3rd bedroom with a full bathroom that has a steam shower, office and so much more. The lush grounds have multi-level entertainment with an extended deck, brick paver patio, custom uplighting and mature trees. A wonderful Lemont location, close to shopping, dining and more. For any buyer looking for an immaculately maintained residence that is move in ready!
Location
State IL
County Cook
Rooms
Basement Full, Walkout
Interior
Interior Features Vaulted/Cathedral Ceilings, Bar-Wet, Hardwood Floors, First Floor Bedroom, First Floor Laundry, First Floor Full Bath, Storage, Built-in Features, Walk-In Closet(s), Coffered Ceiling(s), Open Floorplan
Heating Natural Gas, Forced Air
Cooling Central Air
Fireplace Y
Appliance Double Oven, Microwave, Dishwasher, Bar Fridge, Washer, Dryer, Stainless Steel Appliance(s), Wine Refrigerator, Cooktop, Range Hood
Laundry Gas Dryer Hookup, Sink
Exterior
Exterior Feature Deck, Patio, Storms/Screens, End Unit
Parking Features Attached
Garage Spaces 2.5
View Y/N true
Roof Type Asphalt
Building
Lot Description Landscaped, Outdoor Lighting
Foundation Concrete Perimeter
Sewer Public Sewer
Water Public
New Construction false
Schools
High Schools Lemont Twp High School
School District 113A, 113A, 210
Others
Pets Allowed Cats OK, Dogs OK
HOA Fee Include Exterior Maintenance,Lawn Care
Ownership Fee Simple w/ HO Assn.
Special Listing Condition None
Read Less Info
Want to know what your home might be worth? Contact us for a FREE valuation!

Our team is ready to help you sell your home for the highest possible price ASAP
© 2025 Listings courtesy of MRED as distributed by MLS GRID. All Rights Reserved.
Bought with Annetta Ballweber • United Real Estate - Chicago
GET MORE INFORMATION
REALTOR | Lic# 475125930






