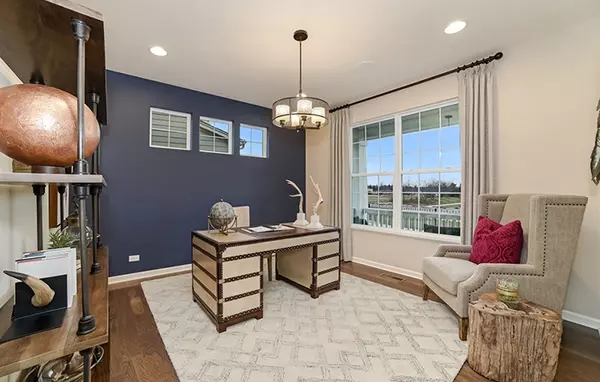$529,900
$534,900
0.9%For more information regarding the value of a property, please contact us for a free consultation.
4 Beds
2.5 Baths
2,758 SqFt
SOLD DATE : 04/25/2024
Key Details
Sold Price $529,900
Property Type Single Family Home
Sub Type Detached Single
Listing Status Sold
Purchase Type For Sale
Square Footage 2,758 sqft
Price per Sqft $192
Subdivision Kenyon Farms
MLS Listing ID 11936710
Sold Date 04/25/24
Style Traditional
Bedrooms 4
Full Baths 2
Half Baths 1
HOA Fees $48/ann
Year Built 2023
Tax Year 2022
Lot Dimensions 61 X 125
Property Description
Brand New Home Coming this April 2024! This wonderful Ranier Floor Plan Defines the Functional, Livable Space for the busiest of families! This home is Amazing with 2,758 sq.ft. with 4 bedrooms PLUS LOFT, 2.5 bathrooms, Full Basement with Rough in plumbing, 3 Car Garage! The perfect floor plan starts with your Flex Room that could be your Home Office! Dream Kitchen includes 42" Timeless Birch Cabinets with Quartz Counters with Ceramic Backsplash, Center Island, Walk in Pantry, GE Profile Stainless Steel Appliances & bright Breakfast Room that opens to backyard! Primary Suite includes walk-in closet, crown molding and a private bathroom with 35" Vanity Cabinet, Quartz Counter & Dual Sink! All secondary bedrooms have Walk in Closets and Open loft is Perfect for Play area or Homework spot!
Location
State IL
County Kane
Area South Elgin
Rooms
Basement Full
Interior
Interior Features First Floor Laundry, Walk-In Closet(s)
Heating Natural Gas
Cooling Central Air
Equipment TV-Cable, Fire Sprinklers, CO Detectors, Sump Pump
Fireplace N
Appliance Range, Microwave, Dishwasher, Disposal, Stainless Steel Appliance(s)
Laundry Gas Dryer Hookup
Exterior
Parking Features Attached
Garage Spaces 3.0
Community Features Curbs, Sidewalks, Street Lights, Street Paved
Roof Type Asphalt
Building
Sewer Public Sewer
Water Public
New Construction true
Schools
Elementary Schools Clinton Elementary School
Middle Schools Kenyon Woods Middle School
High Schools South Elgin High School
School District 46 , 46, 46
Others
HOA Fee Include Other
Ownership Fee Simple
Special Listing Condition Home Warranty
Read Less Info
Want to know what your home might be worth? Contact us for a FREE valuation!

Our team is ready to help you sell your home for the highest possible price ASAP

© 2025 Listings courtesy of MRED as distributed by MLS GRID. All Rights Reserved.
Bought with Riya Shah • Real People Realty
GET MORE INFORMATION
REALTOR | Lic# 475125930






