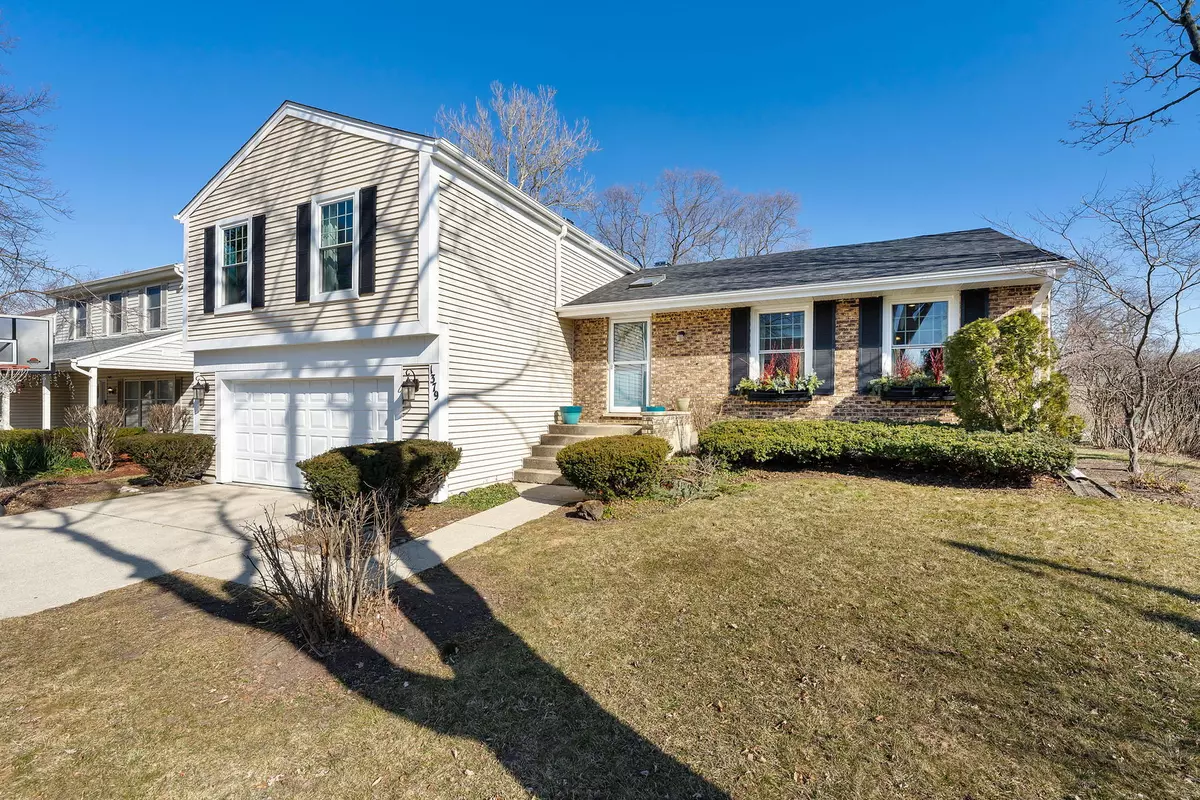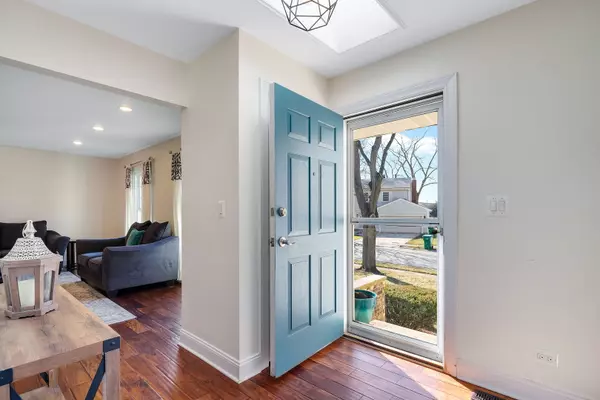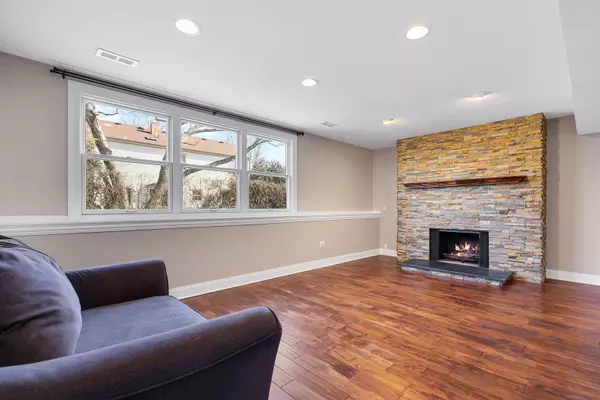$570,000
$550,000
3.6%For more information regarding the value of a property, please contact us for a free consultation.
4 Beds
2.5 Baths
2,856 SqFt
SOLD DATE : 05/03/2024
Key Details
Sold Price $570,000
Property Type Single Family Home
Sub Type Detached Single
Listing Status Sold
Purchase Type For Sale
Square Footage 2,856 sqft
Price per Sqft $199
Subdivision Strathmore Grove
MLS Listing ID 11986989
Sold Date 05/03/24
Style Tri-Level
Bedrooms 4
Full Baths 2
Half Baths 1
Year Built 1975
Annual Tax Amount $13,492
Tax Year 2022
Lot Dimensions 66X100X85X81X12X16
Property Description
Amazing home with over 2800 sf of incredible amount of living space and a well-thought-out floor plan! The skylight in the foyer adds a beautiful touch of natural light, while the chef's kitchen overlooks a spacious fenced-in yard with a large patio, perfect for hosting family gatherings. Solid hardwood floors are throughout the home. The stunning family room is centered by handsome fireplace with custom ledge stone finish & wooden mantel. Primary bedroom has walk-in closet & custom remodeled full bath which all contribute to the home's luxurious feel. The lower level recreation room, complete with huge storage area & home theatre area, providing a private retreat for movie enthusiast. The generous-sized laundry/mudroom offers convenient storage space & is located off garage entry which makes a great place to store your personal belongings. Prime location across from Bicentennial Park, Montessori World of Discovery School. In sought after top-rated schools; Stevenson Highschool. RECENT UPDATES INCLUDE; Roof 2023,Windows & Patio sliding door 2023 & Landscaping tree removal/cleanup.
Location
State IL
County Lake
Community Park, Curbs, Sidewalks, Street Lights, Street Paved
Rooms
Basement Partial
Interior
Interior Features Skylight(s), Hardwood Floors
Heating Natural Gas, Forced Air
Cooling Central Air
Fireplaces Number 1
Fireplace Y
Appliance Range, Microwave, Dishwasher, Refrigerator, Washer, Dryer, Disposal, Stainless Steel Appliance(s)
Exterior
Exterior Feature Patio, Storms/Screens
Parking Features Attached
Garage Spaces 2.0
View Y/N true
Roof Type Asphalt
Building
Lot Description Corner Lot
Story Split Level w/ Sub
Foundation Concrete Perimeter
Sewer Public Sewer
Water Lake Michigan
New Construction false
Schools
Elementary Schools Prairie Elementary School
Middle Schools Twin Groves Middle School
High Schools Adlai E Stevenson High School
School District 96, 96, 125
Others
HOA Fee Include None
Ownership Fee Simple
Special Listing Condition None
Read Less Info
Want to know what your home might be worth? Contact us for a FREE valuation!

Our team is ready to help you sell your home for the highest possible price ASAP
© 2024 Listings courtesy of MRED as distributed by MLS GRID. All Rights Reserved.
Bought with Dominick Martelli • RE/MAX Suburban
GET MORE INFORMATION
REALTOR | Lic# 475125930






