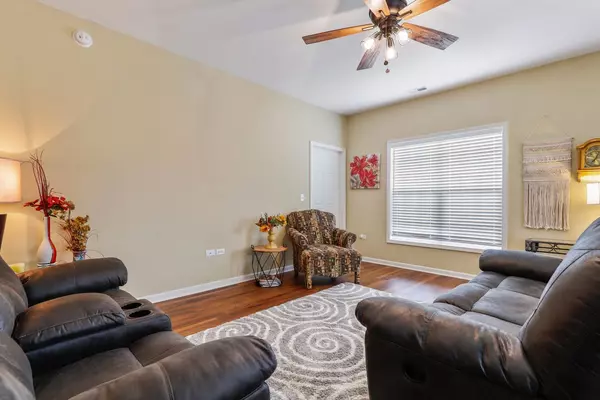$315,000
$329,900
4.5%For more information regarding the value of a property, please contact us for a free consultation.
2 Beds
2 Baths
1,240 SqFt
SOLD DATE : 05/03/2024
Key Details
Sold Price $315,000
Property Type Single Family Home
Sub Type Detached Single
Listing Status Sold
Purchase Type For Sale
Square Footage 1,240 sqft
Price per Sqft $254
Subdivision Heartland Meadows
MLS Listing ID 11991064
Sold Date 05/03/24
Style Ranch
Bedrooms 2
Full Baths 2
HOA Fees $150/mo
Year Built 2019
Annual Tax Amount $5,998
Tax Year 2022
Lot Dimensions 43.73X100X68.06X105.23
Property Description
It's time to relax and enjoy care-free living at Heartland Meadows 55+ adult community in the heart of Yorkville... and you can do it now! Better than new and ready to enjoy... This beautiful 2 bedroom - 2 full bath charleston ranch offers a great layout with open concept! Gourmet kitchen - upgraded 42" cabinetry, center island, granite countertops, high-end stainless steel appliance and upgraded lighting flows into the big family room and spacious sunny dining area - all featuring 9' ceilings throughout - sleek and modern hard surface flooring - wainscoting details and so much more! Large private master suite offers a full private bath with a step in shower and walk in closet. 2nd bedroom and full guest bath too! Plus great 1st floor mud/laundry room with a folding area, cabinetry and utility sink! Attached 2 car garage and oversize private concrete patio! Why wait for new when you can have it all now! Spectacular location close to shopping, theater and restaurants and so much more... Welcome home!
Location
State IL
County Kendall
Community Park, Sidewalks, Street Lights, Street Paved
Rooms
Basement None
Interior
Heating Natural Gas
Cooling Central Air
Fireplace N
Appliance Microwave, Dishwasher, Refrigerator, Washer, Dryer, Disposal
Exterior
Exterior Feature Porch
Parking Features Attached
Garage Spaces 2.0
View Y/N true
Roof Type Asphalt
Building
Story 1 Story
Foundation Concrete Perimeter
Sewer Public Sewer
Water Public
New Construction false
Schools
Elementary Schools Grande Reserve Elementary School
Middle Schools Yorkville Middle School
High Schools Yorkville High School
School District 115, 115, 115
Others
HOA Fee Include Lawn Care,Snow Removal
Ownership Fee Simple w/ HO Assn.
Special Listing Condition None
Read Less Info
Want to know what your home might be worth? Contact us for a FREE valuation!

Our team is ready to help you sell your home for the highest possible price ASAP
© 2025 Listings courtesy of MRED as distributed by MLS GRID. All Rights Reserved.
Bought with Lauralee McElroy • Heartway Real Estate LLC
GET MORE INFORMATION
REALTOR | Lic# 475125930






