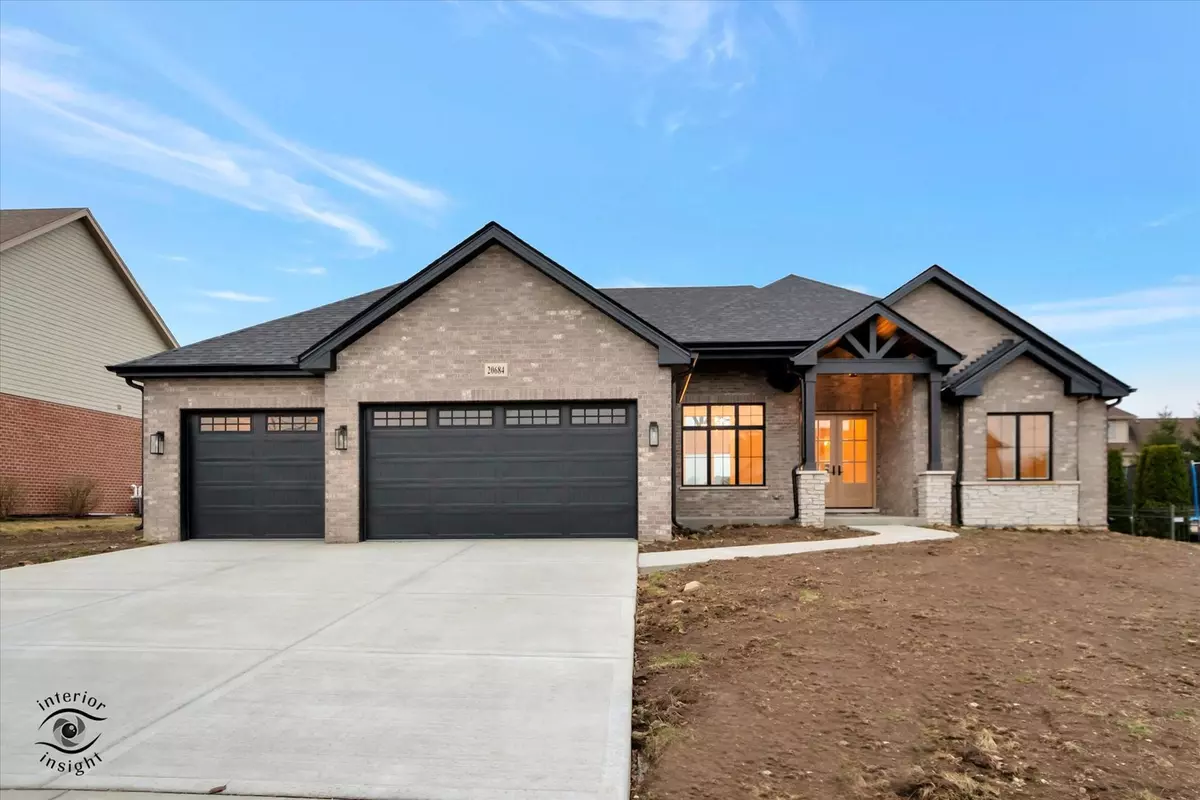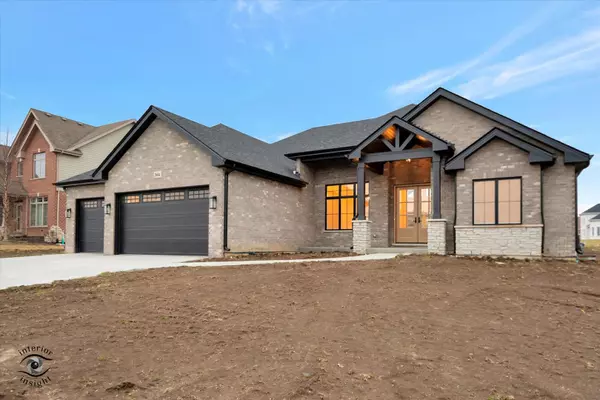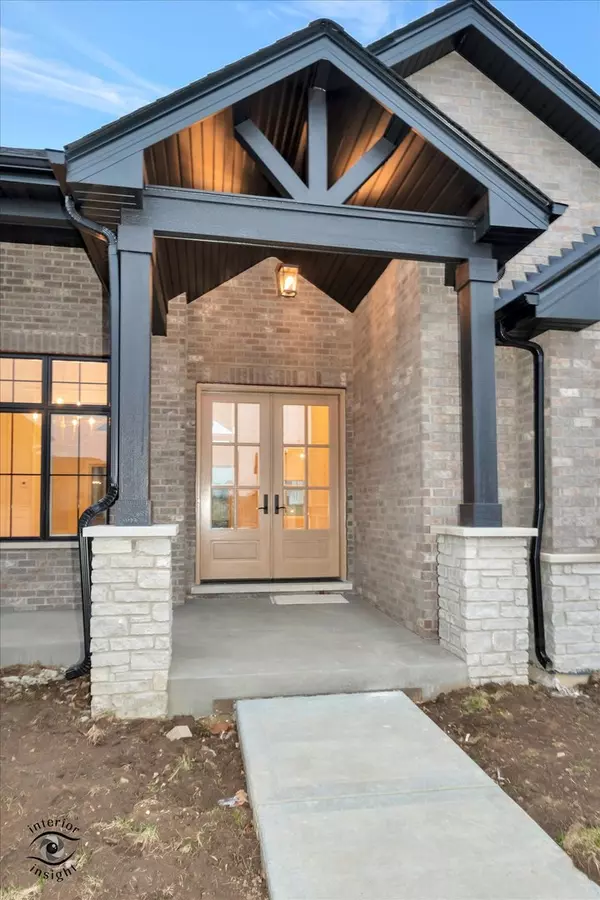$820,000
$819,900
For more information regarding the value of a property, please contact us for a free consultation.
3 Beds
2.5 Baths
2,916 SqFt
SOLD DATE : 04/30/2024
Key Details
Sold Price $820,000
Property Type Single Family Home
Sub Type Detached Single
Listing Status Sold
Purchase Type For Sale
Square Footage 2,916 sqft
Price per Sqft $281
Subdivision Lighthouse Pointe
MLS Listing ID 11996828
Sold Date 04/30/24
Style Ranch
Bedrooms 3
Full Baths 2
Half Baths 1
HOA Fees $20/ann
Year Built 2024
Tax Year 2022
Lot Dimensions 150X100X150X100
Property Description
Introducing an exquisite custom ranch home nestled in a serene setting. This stunning abode features a covered rear porch adorned with expansive 16x8 ft sliders from the family room, ideal for seamless indoor-outdoor living. Step into a culinary haven with a custom kitchen boasting Kitchen Aid SS appliances, including a double oven, illuminated cabinets, complemented by a two-story family room graced by a stunning fireplace. Quartz countertops, tile backsplash, and a generous dinette area elevate the gourmet experience. Unwind in luxury within the master bath showcasing a freestanding tub, custom shower with 4 body sprays, and a comfortable bench. A grand custom front door welcomes you, while the oversized 3-car garage with a service door offers ample space for your vehicles and belongings. Enhancing curb appeal, the 8 ft garage doors feature glass insets and come equipped with two openers. Enjoy the tranquility of the beautiful lot, with no neighbors directly behind the home. Experience unmatched elegance and comfort in this one-of-a-kind property.
Location
State IL
County Will
Area Frankfort
Rooms
Basement Full
Interior
Interior Features Vaulted/Cathedral Ceilings, Hardwood Floors, In-Law Arrangement, First Floor Laundry, First Floor Full Bath, Walk-In Closet(s), Ceiling - 10 Foot, Special Millwork
Heating Natural Gas, Forced Air
Cooling Central Air
Fireplace N
Appliance Double Oven, Microwave, Dishwasher, High End Refrigerator, Stainless Steel Appliance(s), Cooktop, Built-In Oven, Range Hood
Laundry Gas Dryer Hookup, Sink
Exterior
Exterior Feature Patio
Parking Features Attached
Garage Spaces 3.0
Community Features Park, Curbs, Sidewalks, Street Lights, Street Paved
Roof Type Asphalt
Building
Sewer Public Sewer
New Construction true
Schools
School District 161 , 161, 210
Others
HOA Fee Include None
Ownership Fee Simple w/ HO Assn.
Special Listing Condition None
Read Less Info
Want to know what your home might be worth? Contact us for a FREE valuation!

Our team is ready to help you sell your home for the highest possible price ASAP

© 2024 Listings courtesy of MRED as distributed by MLS GRID. All Rights Reserved.
Bought with Reem Zayyad • Guidance Realty
GET MORE INFORMATION
REALTOR | Lic# 475125930






