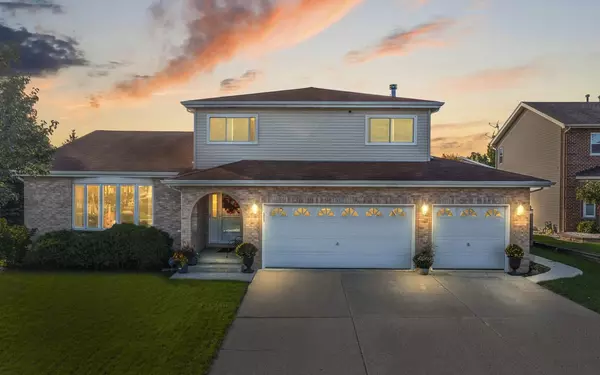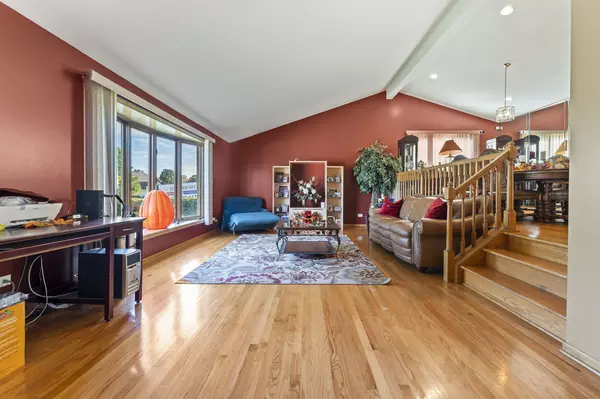$400,000
$375,000
6.7%For more information regarding the value of a property, please contact us for a free consultation.
3 Beds
2.5 Baths
2,494 SqFt
SOLD DATE : 04/30/2024
Key Details
Sold Price $400,000
Property Type Single Family Home
Sub Type Detached Single
Listing Status Sold
Purchase Type For Sale
Square Footage 2,494 sqft
Price per Sqft $160
Subdivision Lakewood Estates
MLS Listing ID 11978883
Sold Date 04/30/24
Style Tri-Level
Bedrooms 3
Full Baths 2
Half Baths 1
Year Built 2000
Annual Tax Amount $10,364
Tax Year 2022
Lot Size 0.320 Acres
Lot Dimensions 130X124
Property Description
MULTIPLE OFFERS RECEIVED - HIGHEST & BEST DUE BY 2/22 @ 5PM. Welcome to your dream home nestled in a serene cul de sac in Lakewood Estates! This stunning single-family tri-level residence offers the perfect blend of charm, comfort, and functionality. As you step inside, you are greeted by the warmth of gleaming hardwood floors that adorn the inviting main level. The heart of the home is the expansive living and dining area, where soaring vaulted ceilings create an airy ambiance, perfect for both everyday living and entertaining guests. There is also a convenient powder room on the main level. Imagine cozy evenings by the fireplace in the family room, enhanced by tray ceilings and recessed lighting. The well-appointed kitchen boasts ample cabinetry, sleek countertops, and modern stainless steel appliances, while the adjacent breakfast nook provides a delightful spot to enjoy your morning coffee. Step outside from the kitchen to the expansive deck and patio, where al fresco dining and relaxation await, surrounded by lush greenery. Upstairs, retreat to the tranquility of three spacious bedrooms, including the luxurious primary suite with a private balcony. Pamper yourself in the en suite bathroom, featuring dual sinks, a soothing jetted tub, and a separate shower. The primary bedroom also boasts a generous walk-in closet, offering plenty of storage space. Two additional bedrooms on this level share a well-appointed hall bathroom, providing comfort and convenience for family and guests alike. With a large unfinished basement awaiting your personal touch, the possibilities are endless! Create a home office, gym, or recreational area-the choice is yours. Convenience is key with a three-car garage providing ample parking and storage space for vehicles and outdoor gear. Furnace, windows, sump pump and water heater are approximately 3-4 years old. Additionally the neighborhood is conveniently located close to many restaurants, schools, shopping, parks, recreation center, golf courses and easy access to I-55, I-355 and Route 53. Don't miss the opportunity to make this exceptional home yours. Schedule a showing today and let your imagination soar as you envision the possibilities of fabulous living in this coveted tri-level residence!
Location
State IL
County Will
Community Park, Curbs, Sidewalks, Street Lights, Street Paved
Rooms
Basement Full
Interior
Interior Features Vaulted/Cathedral Ceilings, Skylight(s)
Heating Natural Gas, Forced Air
Cooling Central Air
Fireplaces Number 1
Fireplaces Type Wood Burning, Gas Log, Gas Starter
Fireplace Y
Appliance Range, Microwave, Dishwasher, Refrigerator, Washer, Dryer
Exterior
Exterior Feature Deck
Parking Features Attached
Garage Spaces 3.0
View Y/N true
Building
Lot Description Cul-De-Sac
Story Split Level
Sewer Public Sewer
Water Public
New Construction false
Schools
Elementary Schools Beverly Skoff Elementary School
Middle Schools John J Lukancic Middle School
High Schools Romeoville High School
School District 365U, 365U, 365U
Others
HOA Fee Include None
Ownership Fee Simple
Special Listing Condition None
Read Less Info
Want to know what your home might be worth? Contact us for a FREE valuation!

Our team is ready to help you sell your home for the highest possible price ASAP
© 2024 Listings courtesy of MRED as distributed by MLS GRID. All Rights Reserved.
Bought with Adam Matuszek • PROSALES REALTY
GET MORE INFORMATION
REALTOR | Lic# 475125930






