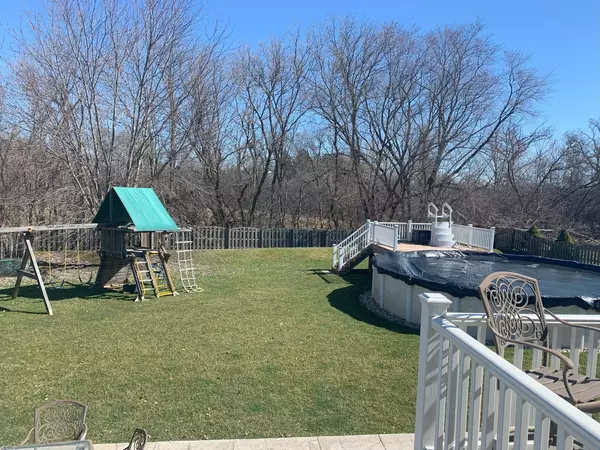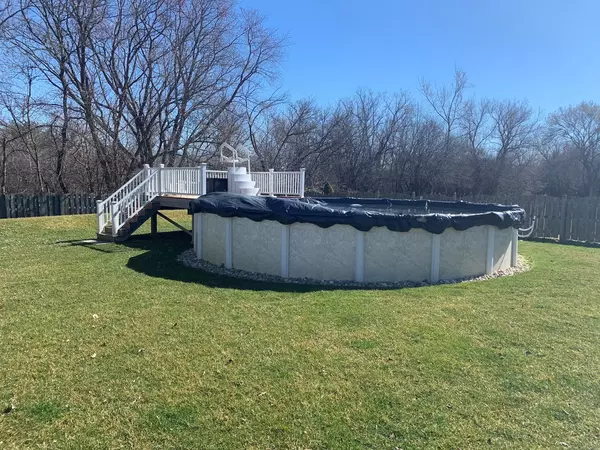$412,500
$419,900
1.8%For more information regarding the value of a property, please contact us for a free consultation.
4 Beds
3.5 Baths
2,412 SqFt
SOLD DATE : 04/29/2024
Key Details
Sold Price $412,500
Property Type Single Family Home
Sub Type Detached Single
Listing Status Sold
Purchase Type For Sale
Square Footage 2,412 sqft
Price per Sqft $171
Subdivision Deer Grove
MLS Listing ID 11997912
Sold Date 04/29/24
Style Traditional
Bedrooms 4
Full Baths 3
Half Baths 1
HOA Fees $27/ann
Year Built 2003
Annual Tax Amount $9,844
Tax Year 2022
Lot Size 0.350 Acres
Lot Dimensions 70X175X98X188
Property Description
Welcome to your ideal home! Centrally located within the serene, single-entry, cul-de-sac neighborhood of Deer Grove. This great home is situated on a premium lot backing to lush nature and tranquil wetlands, a perfect blend of privacy and natural beauty. Step inside and discover an abundance of living space. A bright two-story foyer sets the tone for this open floor plan, free flowing from room to room. It's as if this home was specifically designed to host holidays and important friends & family events. Culinary delights are made easier in the island kitchen, equipped with stainless steel appliances, 42-inch cabinets, and an attractive glass-paneled butler's pantry. Plenty of table space is available in the adjoining dining room. On those chillier evenings, cozy up by the wood-burning fireplace in the spacious family room, as the dancing flames create the perfect end-of-day ambiance. Retreat upstairs to the expansive master suite, complete with dual walk-in closets and a luxurious ensuite bathroom that offers a peaceful sanctuary to your full, demanding days. Another highlight is the large open upstairs loft that provides endless possibilities for relaxation, productivity, or entertainment. And who doesn't love a second-story laundry room? No need to haul clothes hampers up and down stairs! Speaking of downstairs, a beautifully finished full English basement adds even more living space versatility: a fourth bedroom, full bathroom, and rough-in for a wet bar. This is the ideal setting for hosting guests or creating the ultimate entertainment destination. This Capabella model also features a heated 3-car garage, ensuring that gearheads and tinkerers have comfort and convenience year-round. Outside, indulge in resort-style living with a heated above-ground pool and new decks, perfect for cooling off on hot summer days or lounging in the sun. A large stamped concrete patio provides the perfect backdrop for outdoor entertaining or simply enjoying the serene surroundings. Located just minutes from the Fox River, Forest Preserve, golf courses, and an array of great restaurants and boutique-style shopping, this home offers the perfect combination of natural beauty and urban convenience. Don't miss your chance to own your dream!
Location
State IL
County Lake
Community Lake, Curbs, Sidewalks, Street Lights, Street Paved, Other
Rooms
Basement Full, English
Interior
Interior Features Hardwood Floors, Walk-In Closet(s), Ceilings - 9 Foot
Heating Natural Gas, Forced Air
Cooling Central Air
Fireplaces Number 1
Fireplaces Type Wood Burning, Gas Starter
Fireplace Y
Appliance Range, Microwave, Dishwasher, Refrigerator, Washer, Dryer, Disposal, Stainless Steel Appliance(s), Water Purifier Owned, Water Softener Owned
Laundry Gas Dryer Hookup, In Unit, Sink
Exterior
Exterior Feature Deck, Patio, Above Ground Pool, Storms/Screens
Parking Features Attached
Garage Spaces 3.0
Pool above ground pool
View Y/N true
Roof Type Asphalt
Building
Lot Description Fenced Yard, Forest Preserve Adjacent, Nature Preserve Adjacent, Wetlands adjacent, Backs to Trees/Woods
Story 2 Stories
Foundation Concrete Perimeter
Sewer Public Sewer
Water Private Well
New Construction false
Schools
Elementary Schools Cotton Creek Elementary School
Middle Schools Matthews Middle School
High Schools Wauconda Comm High School
School District 118, 118, 118
Others
HOA Fee Include Insurance,Other
Ownership Fee Simple w/ HO Assn.
Special Listing Condition None
Read Less Info
Want to know what your home might be worth? Contact us for a FREE valuation!

Our team is ready to help you sell your home for the highest possible price ASAP
© 2025 Listings courtesy of MRED as distributed by MLS GRID. All Rights Reserved.
Bought with Bridgette Schneidwind • Keller Williams Success Realty
GET MORE INFORMATION
REALTOR | Lic# 475125930






