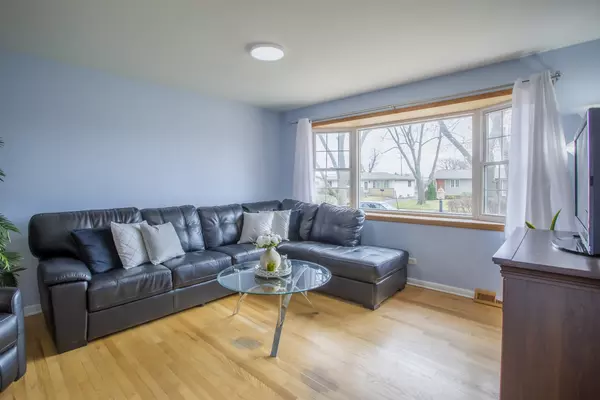$428,000
$425,000
0.7%For more information regarding the value of a property, please contact us for a free consultation.
4 Beds
2.5 Baths
1,612 SqFt
SOLD DATE : 04/26/2024
Key Details
Sold Price $428,000
Property Type Single Family Home
Sub Type Detached Single
Listing Status Sold
Purchase Type For Sale
Square Footage 1,612 sqft
Price per Sqft $265
Subdivision Brickman Manor
MLS Listing ID 11952111
Sold Date 04/26/24
Style Ranch
Bedrooms 4
Full Baths 2
Half Baths 1
Year Built 1961
Annual Tax Amount $9,505
Tax Year 2022
Lot Size 8,755 Sqft
Lot Dimensions 8750
Property Description
Welcome to this beautifully maintained 4 bedroom, 2.5 bathroom expanded brick ranch in John Hersey school district. Over 1600 Sq Ft of living space, PLUS fully finished basement complete with dry bar, second full bath, 4th bedroom, and tons of storage- Perfect for entertaining or extra living space for in laws/adult children. Over 3200 Sq Ft of living space, total! 1st floor family room addition adds so much extra space to the main level and leads to a screened in porch/extra rec room. Primary has half ensuite bath. Large kitchen with newer stainless steel appliances and beautiful hardwood floors. Detached 1.5 car garage and multiple small fruit trees in the backyard. NEW TEAR OFF ROOF 2022! Taxes are WITHOUT a homeowner's exemption - Will be lower for the new owner! Close to schools, parks, Metra, and Randhurst Mall. This home is an amazing opportunity for anyone looking to have space and low maintenance in Mount Prospect! Come and see why this home is an amazing place to start your next chapter!
Location
State IL
County Cook
Community Park, Pool, Tennis Court(S), Curbs, Sidewalks, Street Lights, Street Paved
Rooms
Basement Full
Interior
Interior Features Bar-Dry, Hardwood Floors, First Floor Bedroom, First Floor Full Bath, Walk-In Closet(s)
Heating Natural Gas, Forced Air
Cooling Central Air
Fireplaces Number 1
Fireplaces Type Gas Log, Gas Starter
Fireplace Y
Appliance Range, Microwave, Dishwasher, Refrigerator, Washer, Dryer, Stainless Steel Appliance(s), Range Hood, Gas Cooktop
Laundry In Unit
Exterior
Exterior Feature Patio, Porch Screened, Storms/Screens
Parking Features Detached
Garage Spaces 1.5
View Y/N true
Roof Type Asphalt
Building
Story 1 Story
Sewer Public Sewer
Water Lake Michigan
New Construction false
Schools
Elementary Schools Euclid Elementary School
Middle Schools River Trails Middle School
High Schools John Hersey High School
School District 26, 26, 214
Others
HOA Fee Include None
Ownership Fee Simple
Special Listing Condition None
Read Less Info
Want to know what your home might be worth? Contact us for a FREE valuation!

Our team is ready to help you sell your home for the highest possible price ASAP
© 2024 Listings courtesy of MRED as distributed by MLS GRID. All Rights Reserved.
Bought with Dawn Simmons • RE/MAX Suburban
GET MORE INFORMATION
REALTOR | Lic# 475125930






