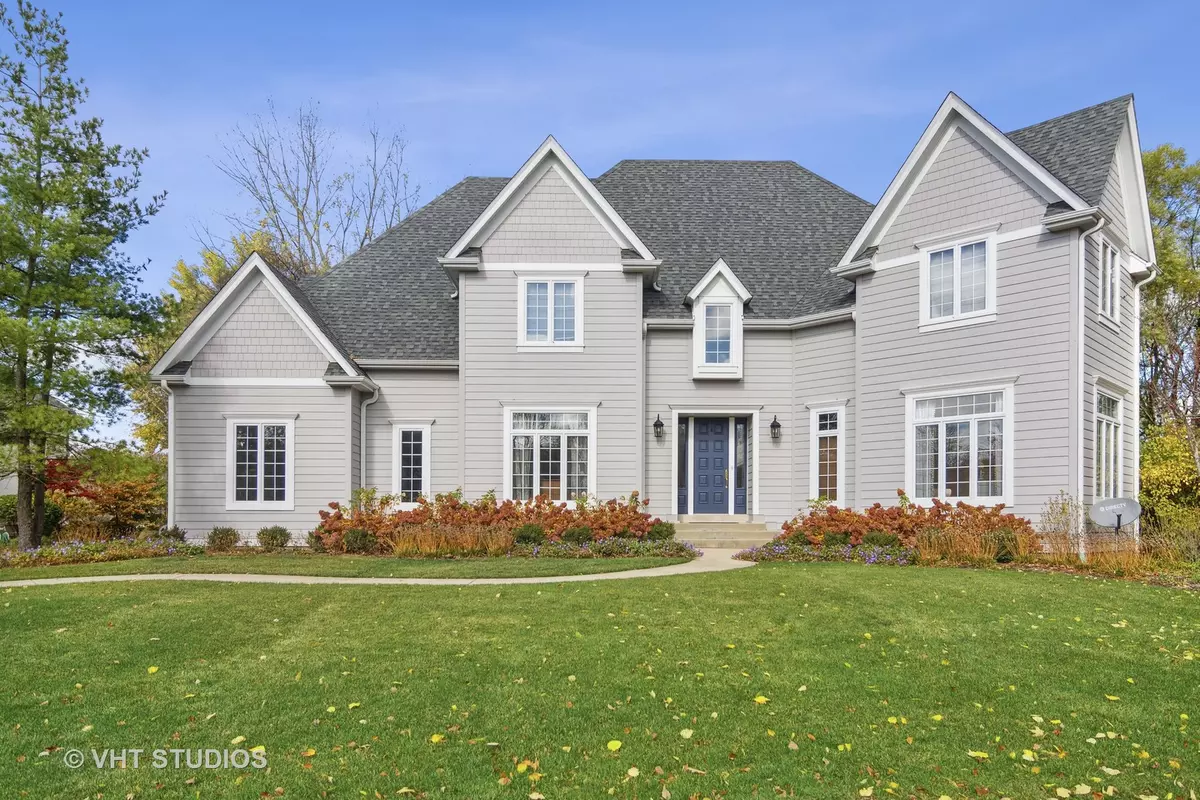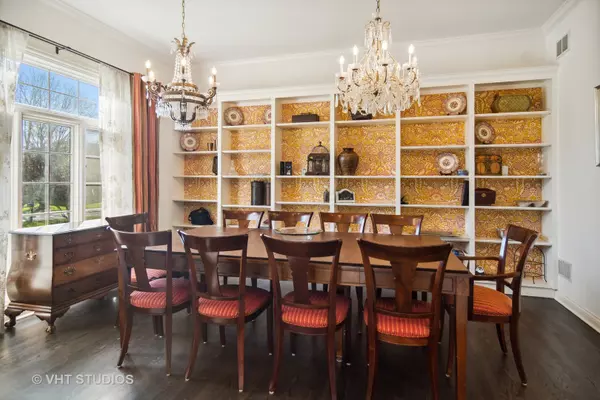$1,150,000
$1,230,000
6.5%For more information regarding the value of a property, please contact us for a free consultation.
6 Beds
5.5 Baths
6,410 SqFt
SOLD DATE : 04/25/2024
Key Details
Sold Price $1,150,000
Property Type Single Family Home
Sub Type Detached Single
Listing Status Sold
Purchase Type For Sale
Square Footage 6,410 sqft
Price per Sqft $179
Subdivision Thorngate
MLS Listing ID 11989729
Sold Date 04/25/24
Style Other
Bedrooms 6
Full Baths 5
Half Baths 1
HOA Fees $125/mo
Year Built 1996
Annual Tax Amount $25,806
Tax Year 2022
Lot Size 0.490 Acres
Lot Dimensions 89X193X138X182
Property Description
Welcome to your new dream home! Nestled in a coveted Thorngate, this home with over 6400sf of total living space, Orren Pickell masterpiece is tucked away on a quiet cul-de-sac. As you step inside, you'll be immediately captivated by the high-end finishes and impeccable craftsmanship that define this home. The 10' ceilings create an expansive and airy ambiance. New hardwood floors add warmth and sophistication. Prepare to be amazed by the white gourmet kitchen with top-of-the-line appliances, exquisite cabinetry, and ample counter space. This kitchen is the center of the open-concept floorplan making it ideal for entertaining. The floor to ceiling windows in the great room overlook the beautiful yard and pond Upstairs, discover five generously sized bedrooms, most with private en-suite bathrooms. Ensuring that everyone in the family has their own personal private oasis. The English basement offers breathtaking pond views adding to the tranquil, serene atmosphere of the home. In addition, the expansive lower level has it all including a sixth bedroom with an adjacent full bath. The 3-car attached garage opens to a generous mudroom. Pet lovers will appreciate the state-of-the-art indoor and outdoor electric fence. Renowned interior designer Nate Berkus infused his unparalleled style and sophistication into this elegant home. Dryvit on the exterior has been replaced with top-of-the-line Hardie Board. This home features a newer roof and gutters, upgraded landscaping, newer mechanicals, many new windows, new light fixtures, all can lights have been upgraded to LED and so much more! This home is a must-see!
Location
State IL
County Lake
Area Deerfield, Bannockburn, Riverwoods
Rooms
Basement Full
Interior
Interior Features Skylight(s), In-Law Arrangement
Heating Natural Gas, Forced Air, Zoned
Cooling Central Air, Zoned
Fireplaces Number 1
Fireplaces Type Gas Starter
Equipment Humidifier, TV-Cable, Security System, Intercom, Fan-Attic Exhaust, Sump Pump, Sprinkler-Lawn, Backup Sump Pump;, Multiple Water Heaters, Security Cameras
Fireplace Y
Appliance Double Oven, Range, Dishwasher, Refrigerator, Washer, Dryer, Disposal
Exterior
Exterior Feature Patio
Parking Features Attached
Garage Spaces 3.0
Community Features Lake, Curbs, Street Paved
Roof Type Asphalt
Building
Lot Description Cul-De-Sac, Landscaped, Pond(s), Water View
Sewer Public Sewer, Sewer-Storm
Water Public
New Construction false
Schools
Elementary Schools South Park Elementary School
Middle Schools Charles J Caruso Middle School
High Schools Deerfield High School
School District 109 , 109, 113
Others
HOA Fee Include Other
Ownership Fee Simple
Special Listing Condition None
Read Less Info
Want to know what your home might be worth? Contact us for a FREE valuation!

Our team is ready to help you sell your home for the highest possible price ASAP

© 2024 Listings courtesy of MRED as distributed by MLS GRID. All Rights Reserved.
Bought with Debbie Croft • @properties Christie's International Real Estate
GET MORE INFORMATION

REALTOR | Lic# 475125930






