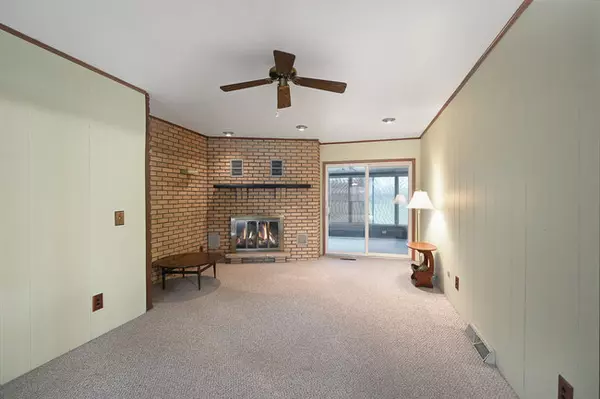$315,000
$315,000
For more information regarding the value of a property, please contact us for a free consultation.
3 Beds
2.5 Baths
1,507 SqFt
SOLD DATE : 04/23/2024
Key Details
Sold Price $315,000
Property Type Single Family Home
Sub Type Detached Single
Listing Status Sold
Purchase Type For Sale
Square Footage 1,507 sqft
Price per Sqft $209
MLS Listing ID 12005508
Sold Date 04/23/24
Bedrooms 3
Full Baths 2
Half Baths 1
Year Built 1978
Annual Tax Amount $3,530
Tax Year 2022
Lot Size 0.470 Acres
Lot Dimensions 115 X 175
Property Description
Welcome to this charming brick ranch nestled in the heart of Channahon, IL, offering a spacious layout and desirable features. First time on the market by the original owners and situated on a generous .47-acre corner lot. The front of the property offers a wide front porch. The main level features three bedrooms and 2.5 baths, while the primary bedroom is enhanced by its own en-suite bathroom. The heart of the home lies in its large eat-in kitchen, great for entertaining. Adjacent to the kitchen, the 11 x 11 main floor laundry room offers easy access to the backyard through a convenient door, simplifying everyday tasks. The dining room has a brick fireplace, again lots of room for entertaining. There are numerous closets throughout. For additional storage, the finished basement provides a storage area, recreation space, and a utility room. The large backyard provides ample space for outdoor activities. Conveniently located in the Channahon school district and walking distance to the library and park district. Roof is less than 10 years old (2016), septic pumped within the last 5 years, hot water tank 2017, water softener 2018, washer and dryer 2 years old, furnace is from 2009 with new motor in 2015.
Location
State IL
County Will
Community Curbs, Sidewalks, Street Lights, Street Paved
Rooms
Basement Full
Interior
Interior Features First Floor Bedroom, First Floor Laundry, First Floor Full Bath
Heating Natural Gas, Forced Air
Cooling Central Air
Fireplace N
Appliance Range, Dishwasher, Refrigerator, Freezer, Washer, Dryer
Laundry Gas Dryer Hookup, In Unit
Exterior
Exterior Feature Storms/Screens
Parking Features Attached
Garage Spaces 2.0
View Y/N true
Roof Type Asphalt
Building
Lot Description Corner Lot
Story 1 Story
Foundation Concrete Perimeter
Sewer Septic-Private
Water Private Well
New Construction false
Schools
High Schools Minooka Community High School
School District 17, 17, 111
Others
HOA Fee Include None
Ownership Fee Simple
Special Listing Condition None
Read Less Info
Want to know what your home might be worth? Contact us for a FREE valuation!

Our team is ready to help you sell your home for the highest possible price ASAP
© 2025 Listings courtesy of MRED as distributed by MLS GRID. All Rights Reserved.
Bought with Jennie Cleaves • RE/MAX Ultimate Professionals
GET MORE INFORMATION
REALTOR | Lic# 475125930






