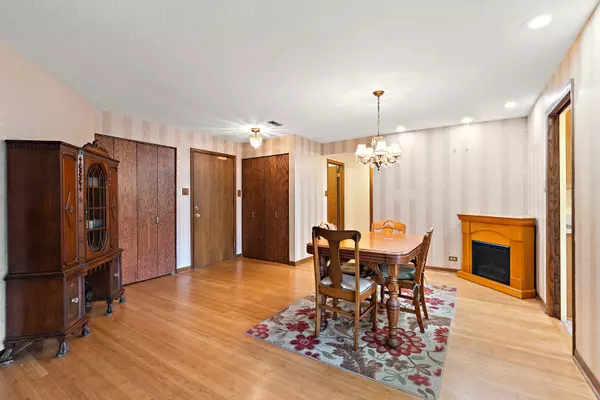$284,900
$284,900
For more information regarding the value of a property, please contact us for a free consultation.
3 Beds
3 Baths
2,012 SqFt
SOLD DATE : 04/23/2024
Key Details
Sold Price $284,900
Property Type Condo
Sub Type Condo,Mid Rise (4-6 Stories)
Listing Status Sold
Purchase Type For Sale
Square Footage 2,012 sqft
Price per Sqft $141
Subdivision Oak Hills
MLS Listing ID 11992034
Sold Date 04/23/24
Bedrooms 3
Full Baths 3
HOA Fees $555/mo
Year Built 1980
Annual Tax Amount $2,134
Tax Year 2022
Lot Dimensions 2012
Property Description
Single-level convenience with no stairs. This expansive first floor spans over 2000 square feet and features three bedrooms and three full baths. Third bedroom converted to family room. Upon entering through the front door, you're welcomed by an open floor plan seamlessly connecting a spacious living room and dining room adorned with beautiful hardwood flooring. The large eat-in kitchen boasts abundant cabinets and counter space, leading to a screened-in patio. From the patio, step out into a charming backyard space with picturesque tree-lined views from every window in each room. The bathrooms have undergone modern updates, now equipped with walk-in showers. The primary bedroom includes a full bath and a spacious walk-in closet. A generously sized laundry room offers ample storage space. The third bedroom has been transformed into a versatile family room/TV room. For added convenience, an elevator awaits to take you down to the lower level garage, providing one car space and a storage locker in the heated facility. Revel in the myriad amenities offered by Oak Hills Country Club Village, including a pool, clubhouse, exercise room, card groups, book clubs, and much more."
Location
State IL
County Cook
Area Palos Heights
Rooms
Basement None
Interior
Interior Features Elevator, Hardwood Floors, First Floor Bedroom, First Floor Full Bath, Laundry Hook-Up in Unit, Storage, Flexicore, Walk-In Closet(s)
Heating Electric
Cooling Central Air
Equipment Intercom
Fireplace N
Appliance Range, Microwave, Dishwasher, Refrigerator, Washer, Dryer, Disposal
Laundry In Unit
Exterior
Exterior Feature Balcony, Porch, Storms/Screens, End Unit
Parking Features Attached
Garage Spaces 1.0
Amenities Available Elevator(s), Exercise Room, Storage, Golf Course, On Site Manager/Engineer, Party Room, Sundeck, Pool, Security Door Lock(s), Tennis Court(s), Clubhouse
Roof Type Asphalt
Building
Story 3
Sewer Public Sewer
Water Lake Michigan
New Construction false
Schools
School District 118 , 118, 230
Others
HOA Fee Include Insurance,Security,Clubhouse,Exercise Facilities,Pool,Exterior Maintenance,Lawn Care,Scavenger,Snow Removal
Ownership Fee Simple
Special Listing Condition None
Pets Allowed Cats OK, Dogs OK
Read Less Info
Want to know what your home might be worth? Contact us for a FREE valuation!

Our team is ready to help you sell your home for the highest possible price ASAP

© 2024 Listings courtesy of MRED as distributed by MLS GRID. All Rights Reserved.
Bought with Jami Douglas • Keller Williams Preferred Rlty
GET MORE INFORMATION
REALTOR | Lic# 475125930






