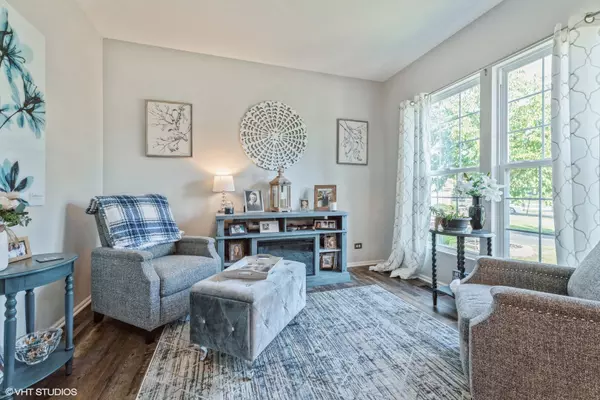$500,000
$475,000
5.3%For more information regarding the value of a property, please contact us for a free consultation.
4 Beds
2.5 Baths
2,638 SqFt
SOLD DATE : 04/23/2024
Key Details
Sold Price $500,000
Property Type Single Family Home
Sub Type Detached Single
Listing Status Sold
Purchase Type For Sale
Square Footage 2,638 sqft
Price per Sqft $189
Subdivision Stratton Oaks
MLS Listing ID 11981983
Sold Date 04/23/24
Bedrooms 4
Full Baths 2
Half Baths 1
HOA Fees $54/ann
Year Built 2004
Annual Tax Amount $11,456
Tax Year 2022
Lot Size 0.260 Acres
Lot Dimensions 44X132X140X135
Property Description
Home Sweet Home. You will not be disappointed when you step into this meticulously maintained two-story home. After being greeted by a quaint front porch, the two-story foyer with open staircase welcomes you with views of the gorgeous luxury vinyl plank flooring (installed 2020) that runs throughout the open floor plan on the first floor. The split entry sets up separate formal dining and living rooms. The generous sized family room showcases the wood burning fireplace with its attractive mantel and surround as the centerpiece. This opens to a tastefully remodeled (2019) kitchen with white cabinetry, tile backsplash, stainless steel appliances (2018 except micro 2023), center island and step-in pantry. A sliding glass door takes you to the spacious yard with a large deck ideal for backyard parties. The first floor laundry room (washer/dryer 2018) doubles as a mudroom and leads to the two car attached garage with its own heater. Also located on the first floor is a convenient office and updated powder room (2020). On the second floor you will be delighted with the primary bedroom suite which includes a sitting area and expansive walk-in closet. The primary bath (updated 2021) has it all - large dual sink vanity, shower with glass enclosure, separate soaking tub and a water closet room. Three additional bedrooms and another updated full bath (2021) round out the second floor. The full basement was recently finished (2022) providing a rec room and gaming area along with a built-in bar while still allowing ample space for storage and/or a craft/hobby area. Other updates include furnace & humidifier 2024, water heater 2023, AC 2022, roof 2021, sump pump 2018, and several windows 2020-2023. This one checks a lot of boxes!
Location
State IL
County Lake
Community Curbs, Sidewalks, Street Lights, Street Paved
Rooms
Basement Full
Interior
Interior Features Bar-Dry, First Floor Laundry, Pantry
Heating Natural Gas
Cooling Central Air
Fireplaces Number 1
Fireplaces Type Gas Starter
Fireplace Y
Appliance Range, Microwave, Dishwasher, Refrigerator, Washer, Dryer, Disposal, Stainless Steel Appliance(s)
Laundry In Unit
Exterior
Exterior Feature Deck
Parking Features Attached
Garage Spaces 2.0
View Y/N true
Roof Type Asphalt
Building
Lot Description Cul-De-Sac
Story 2 Stories
Foundation Concrete Perimeter
Sewer Public Sewer
Water Public
New Construction false
Schools
Elementary Schools Millburn C C School
Middle Schools Millburn C C School
High Schools Warren Township High School
School District 24, 24, 121
Others
HOA Fee Include Other
Ownership Fee Simple w/ HO Assn.
Special Listing Condition None
Read Less Info
Want to know what your home might be worth? Contact us for a FREE valuation!

Our team is ready to help you sell your home for the highest possible price ASAP
© 2025 Listings courtesy of MRED as distributed by MLS GRID. All Rights Reserved.
Bought with Snehal Patel • Greatways Realty Inc
GET MORE INFORMATION
REALTOR | Lic# 475125930






