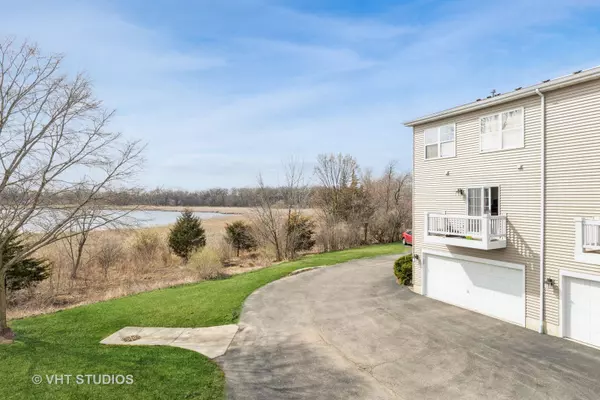$244,900
$239,900
2.1%For more information regarding the value of a property, please contact us for a free consultation.
3 Beds
1.5 Baths
1,472 SqFt
SOLD DATE : 04/22/2024
Key Details
Sold Price $244,900
Property Type Townhouse
Sub Type Townhouse-2 Story
Listing Status Sold
Purchase Type For Sale
Square Footage 1,472 sqft
Price per Sqft $166
Subdivision Cranberry Lake
MLS Listing ID 11994671
Sold Date 04/22/24
Bedrooms 3
Full Baths 1
Half Baths 1
HOA Fees $380/mo
Year Built 2003
Annual Tax Amount $3,867
Tax Year 2021
Lot Dimensions COMMON
Property Description
Best Location in the Subdivision, Gorgeous Lake Views. This is one of the Few TRUE 3 Bed Units in The Cranberry Lakes Subdivision. This End Unit Townhome is sure to please. Spacious Living Room Opens to Bright & Sunny Dining Area with awesome views of the Lake. Large Eat in Kitchen features Center Island, Built in Planning Desk complete with Maple Cabinetry. Kitchen also offers Table Space and access to private deck with more great views of the lake and nature. Enjoy Cookouts with convenient gas line hook up for your grill. Upstairs offers three Spacious Bedrooms, Hall Bath and Convenient Laundry Room. Need more space? Lower Level offers Flex Room (Den/Fam Room) with Built in Shelving. Newer Furnace 2021, Hot Water Heater 2020. Updated Light Fixtures and More. See it Today. Be in to enjoy Nature at its best and all that Spring/Summer has to offer right outside your front door.
Location
State IL
County Lake
Rooms
Basement Full
Interior
Interior Features Second Floor Laundry, Laundry Hook-Up in Unit, Built-in Features, Bookcases
Heating Natural Gas
Cooling Central Air
Fireplace N
Appliance Range, Dishwasher, Refrigerator, Washer, Dryer
Laundry In Unit
Exterior
Parking Features Attached
Garage Spaces 2.0
Community Features Water View
View Y/N true
Building
Lot Description Cul-De-Sac, Nature Preserve Adjacent, Water View
Sewer Public Sewer
Water Public
New Construction false
Schools
Elementary Schools W J Murphy Elementary School
Middle Schools John T Magee Middle School
High Schools Round Lake Senior High School
School District 116, 116, 116
Others
Pets Allowed Cats OK, Dogs OK
HOA Fee Include Other
Ownership Condo
Special Listing Condition None
Read Less Info
Want to know what your home might be worth? Contact us for a FREE valuation!

Our team is ready to help you sell your home for the highest possible price ASAP
© 2024 Listings courtesy of MRED as distributed by MLS GRID. All Rights Reserved.
Bought with Barry Rose • Homesmart Connect LLC
GET MORE INFORMATION

REALTOR | Lic# 475125930






