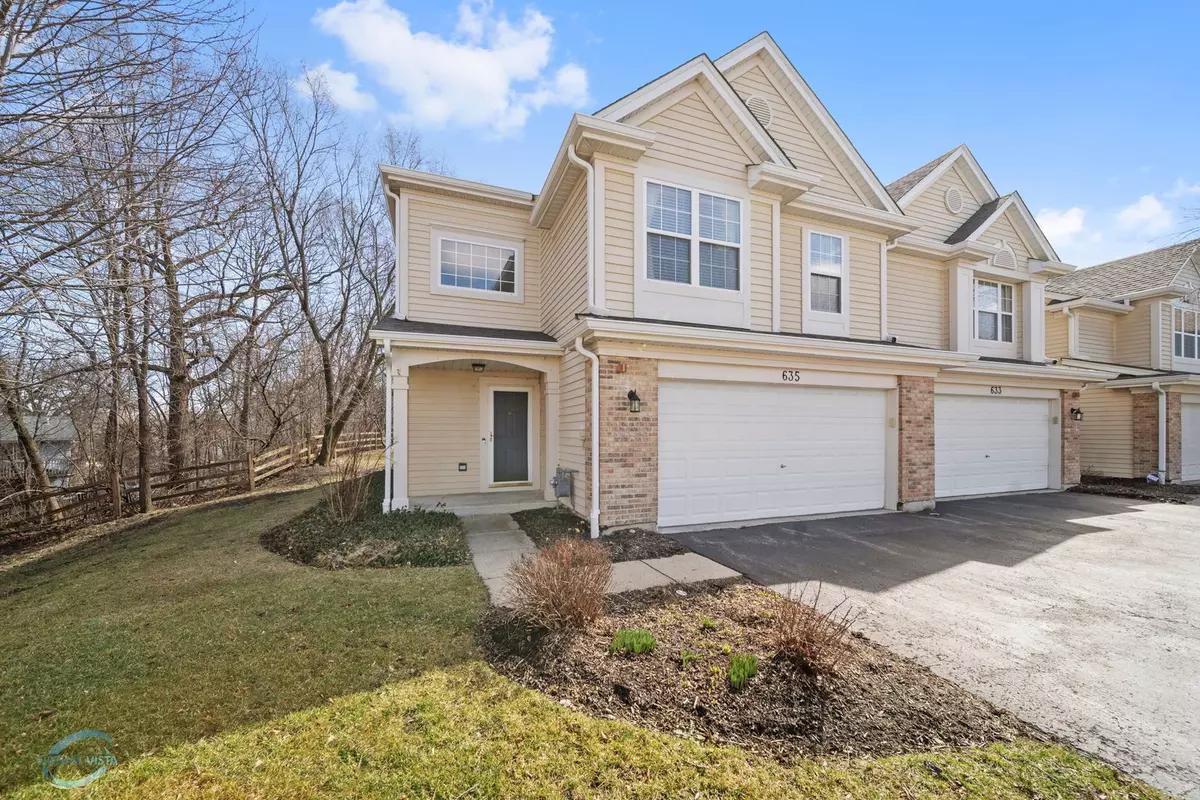$264,500
$262,900
0.6%For more information regarding the value of a property, please contact us for a free consultation.
3 Beds
2.5 Baths
1,533 SqFt
SOLD DATE : 04/19/2024
Key Details
Sold Price $264,500
Property Type Townhouse
Sub Type Townhouse-2 Story
Listing Status Sold
Purchase Type For Sale
Square Footage 1,533 sqft
Price per Sqft $172
Subdivision Cambridge At Holiday Park
MLS Listing ID 12001108
Sold Date 04/19/24
Bedrooms 3
Full Baths 2
Half Baths 1
HOA Fees $237/mo
Year Built 2003
Annual Tax Amount $4,557
Tax Year 2022
Lot Dimensions COMMON
Property Description
Beautifully maintained end-unit townhome! Walk in to the bright and open two-story foyer with staircase and dramatic oak railings leading up to the 2nd floor open loft. The bright and airy family room with recessed lighting and ceiling fan is straight ahead and wraps around to the dining room and kitchen. Kitchen also features recessed lighting and beautiful glass tile backsplash. The half bath puts the finishing touch on the first floor. Immediately at the top of the stairs is a large loft perfect for the work at home professional. Plenty of room to even accommodate two people working from home! Or use it as a second family room for the kids! Bright with plenty of light from the three windows and ceiling fan. The spacious main bedroom with ensuite bathroom features dual sinks and a large walk-in closet. Second floor laundry room and hall bathroom show the way to the other two bedrooms. Improvements include fresh paint and a new Carrier furnace and AC just installed 7/2023. All window coverings stay, primary bedroom has recessed lighting and ceiling fan.
Location
State IL
County Lake
Area Fox Lake
Rooms
Basement None
Interior
Interior Features Hardwood Floors, Second Floor Laundry, Walk-In Closet(s), Some Carpeting
Heating Natural Gas
Cooling Central Air
Equipment Fire Sprinklers, Water Heater-Gas
Fireplace N
Appliance Range, Microwave, Dishwasher, Refrigerator, Washer, Dryer, Disposal
Laundry Gas Dryer Hookup, In Unit
Exterior
Exterior Feature Patio, End Unit
Parking Features Attached
Garage Spaces 2.0
Roof Type Asphalt
Building
Story 2
Sewer Public Sewer
Water Public
New Construction false
Schools
Elementary Schools Big Hollow Elementary School
Middle Schools Big Hollow Middle School
High Schools Grant Community High School
School District 38 , 38, 124
Others
HOA Fee Include Insurance,Exterior Maintenance,Lawn Care,Snow Removal,Lake Rights
Ownership Condo
Special Listing Condition None
Read Less Info
Want to know what your home might be worth? Contact us for a FREE valuation!

Our team is ready to help you sell your home for the highest possible price ASAP

© 2025 Listings courtesy of MRED as distributed by MLS GRID. All Rights Reserved.
Bought with Karen Streelman • Fathom Realty IL LLC
GET MORE INFORMATION
REALTOR | Lic# 475125930






