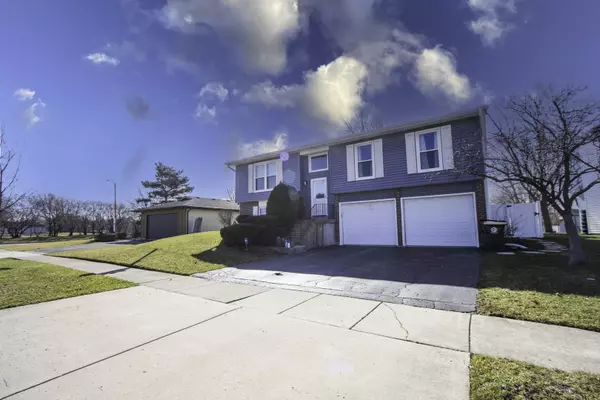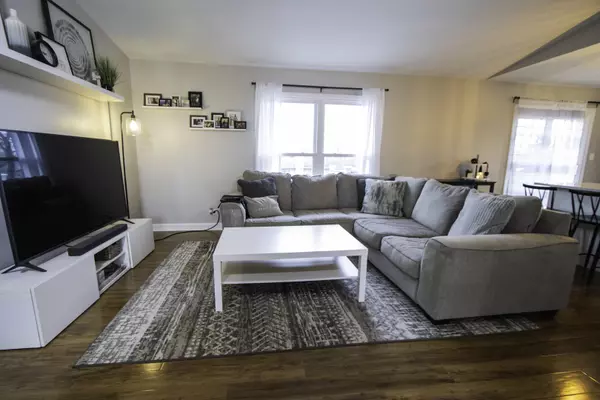$465,000
$449,900
3.4%For more information regarding the value of a property, please contact us for a free consultation.
3 Beds
2.5 Baths
1,713 SqFt
SOLD DATE : 04/18/2024
Key Details
Sold Price $465,000
Property Type Single Family Home
Sub Type Detached Single
Listing Status Sold
Purchase Type For Sale
Square Footage 1,713 sqft
Price per Sqft $271
Subdivision Westbury
MLS Listing ID 12002807
Sold Date 04/18/24
Style Traditional
Bedrooms 3
Full Baths 2
Half Baths 1
Year Built 1984
Annual Tax Amount $8,235
Tax Year 2021
Lot Size 8,015 Sqft
Lot Dimensions 63X105X69X134
Property Description
Welcome to your new home nestled in a serene cul-de-sac! Revel in the abundance of natural light and the seamless flow of the open floor plan. Outdoors, enjoy the new tree deck and custom brick paver patio featuring a gas fire pit - perfect for entertaining under the stars. Inside, the kitchen boasts new cabinetry, while the master bedroom offers a recently remodeled private bath. Downstairs, the family room, half bathroom, and laundry room provide additional space and convenience. Step outside onto the spacious deck overlooking the fully fenced yard, complete with mature trees and a newly installed privacy fence. Plus, all appliances - including the washer and dryer - are only three years old. With newer furnace, A/C, roof, siding, and windows in excellent condition, this home is truly move-in ready. Enjoy the convenience of being within walking distance to Arbor Day Park and just minutes from expressways. Don't miss your chance - schedule a viewing today and start living and enjoying!
Location
State IL
County Cook
Area Hoffman Estates
Rooms
Basement Full
Interior
Interior Features Vaulted/Cathedral Ceilings, Wood Laminate Floors, First Floor Bedroom, Second Floor Laundry, First Floor Full Bath, Some Carpeting
Heating Natural Gas, Forced Air
Cooling Central Air
Equipment CO Detectors
Fireplace N
Appliance Range, Microwave, Dishwasher, Refrigerator, Washer, Dryer, Disposal
Laundry Gas Dryer Hookup, In Unit
Exterior
Exterior Feature Deck, Patio, Brick Paver Patio, Fire Pit
Parking Features Attached
Garage Spaces 2.0
Community Features Park, Curbs, Sidewalks, Street Lights, Street Paved
Roof Type Asphalt
Building
Lot Description Partial Fencing
Sewer Public Sewer
Water Public
New Construction false
Schools
Elementary Schools Frank C Whiteley Elementary Scho
Middle Schools Plum Grove Junior High School
High Schools Wm Fremd High School
School District 15 , 15, 211
Others
HOA Fee Include None
Ownership Fee Simple
Special Listing Condition None
Read Less Info
Want to know what your home might be worth? Contact us for a FREE valuation!

Our team is ready to help you sell your home for the highest possible price ASAP

© 2025 Listings courtesy of MRED as distributed by MLS GRID. All Rights Reserved.
Bought with Celeste Barr • eXp Realty, LLC
GET MORE INFORMATION
REALTOR | Lic# 475125930






