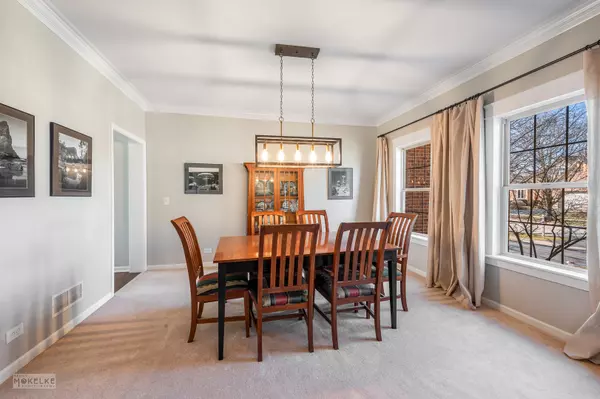$500,000
$475,000
5.3%For more information regarding the value of a property, please contact us for a free consultation.
4 Beds
2.5 Baths
3,100 SqFt
SOLD DATE : 04/19/2024
Key Details
Sold Price $500,000
Property Type Single Family Home
Sub Type Detached Single
Listing Status Sold
Purchase Type For Sale
Square Footage 3,100 sqft
Price per Sqft $161
Subdivision Gates Creek
MLS Listing ID 11971991
Sold Date 04/19/24
Style Traditional
Bedrooms 4
Full Baths 2
Half Baths 1
HOA Fees $37/ann
Year Built 2000
Annual Tax Amount $10,864
Tax Year 2022
Lot Size 0.280 Acres
Lot Dimensions 72X126X90X80X74
Property Description
Multiple offers received, highest and best due by 5 PM Sunday 2/18. Live the luxurious lifestyle you deserve in this stylish & upscale custom home in the prestigious Gates Creek community of Oswego. Your expectations will be exceeded the moment you enter the 2 story foyer with its elegant staircase, decorative pillars & hardwood floors. The formal living and dining rooms are perfect for hosting those special occasions. You will fall in love with this dreamy gourmet kitchen with its open design for functionality and style. Equipped with Quartz countertops, sleek white cabinetry with under cabinet lighting, tiled backsplash, custom island & stainless steel appliances, this kitchen is perfectly suited for entertaining and culinary cuisine. One of the highlights of this home is the family room with vaulted ceiling & brick fireplace flanked by windows with serene wooded views. You will delight in the days you can work from home in the spacious office overlooking the backyard. Conveniently located 1st floor laundry/mudroom with sink. The 2nd floor features a total of 4 generous sized bedrooms with spacious closets & new carpet. The 2 full bathrooms have been tastefully updated. You will find sanctuary in the expansive primary suite with coffered ceiling, huge walk in closet with organizer & bonus unfinished room. Luxuriate in the private spa-like bathroom retreat including dual sinks, whirlpool tub & separate shower. The full basement with roughed in plumbing is awaiting your creative finishing ideas & provides a massive amount storage. The 2 car garage has been finished & painted. Plenty of updates including light fixtures, custom window trim & crown moldings, newer roof, AC & water heater. You will find lots of tranquility in the back yard relaxing on the deck or enjoying the company of friends while sitting around the firepit, all with wooded views of the acreage behind the home and an occasional deer resting in the grass. Prime location within walking distance to the river & downtown Oswego and just minutes to I88 via Orchard Rd & Metra Train station. Highly popular District 308 Schools. Welcome to your new home!
Location
State IL
County Kendall
Area Oswego
Rooms
Basement Full
Interior
Interior Features Vaulted/Cathedral Ceilings, Hardwood Floors, First Floor Laundry, Walk-In Closet(s)
Heating Natural Gas, Forced Air
Cooling Central Air
Fireplaces Number 1
Fireplaces Type Gas Log
Fireplace Y
Appliance Range, Dishwasher, Refrigerator, Washer, Dryer, Disposal, Stainless Steel Appliance(s), Range Hood, Water Softener Rented
Laundry In Unit, Sink
Exterior
Exterior Feature Deck, Fire Pit, Invisible Fence
Parking Features Attached
Garage Spaces 2.0
Community Features Lake, Curbs, Sidewalks
Roof Type Asphalt
Building
Lot Description Irregular Lot, Landscaped, Mature Trees, Backs to Trees/Woods, Fence-Invisible Pet
Sewer Public Sewer
Water Public
New Construction false
Schools
Elementary Schools Fox Chase Elementary School
Middle Schools Thompson Junior High School
High Schools Oswego High School
School District 308 , 308, 308
Others
HOA Fee Include Other
Ownership Fee Simple w/ HO Assn.
Special Listing Condition None
Read Less Info
Want to know what your home might be worth? Contact us for a FREE valuation!

Our team is ready to help you sell your home for the highest possible price ASAP

© 2025 Listings courtesy of MRED as distributed by MLS GRID. All Rights Reserved.
Bought with Ryann Foley • john greene, Realtor
GET MORE INFORMATION
REALTOR | Lic# 475125930






