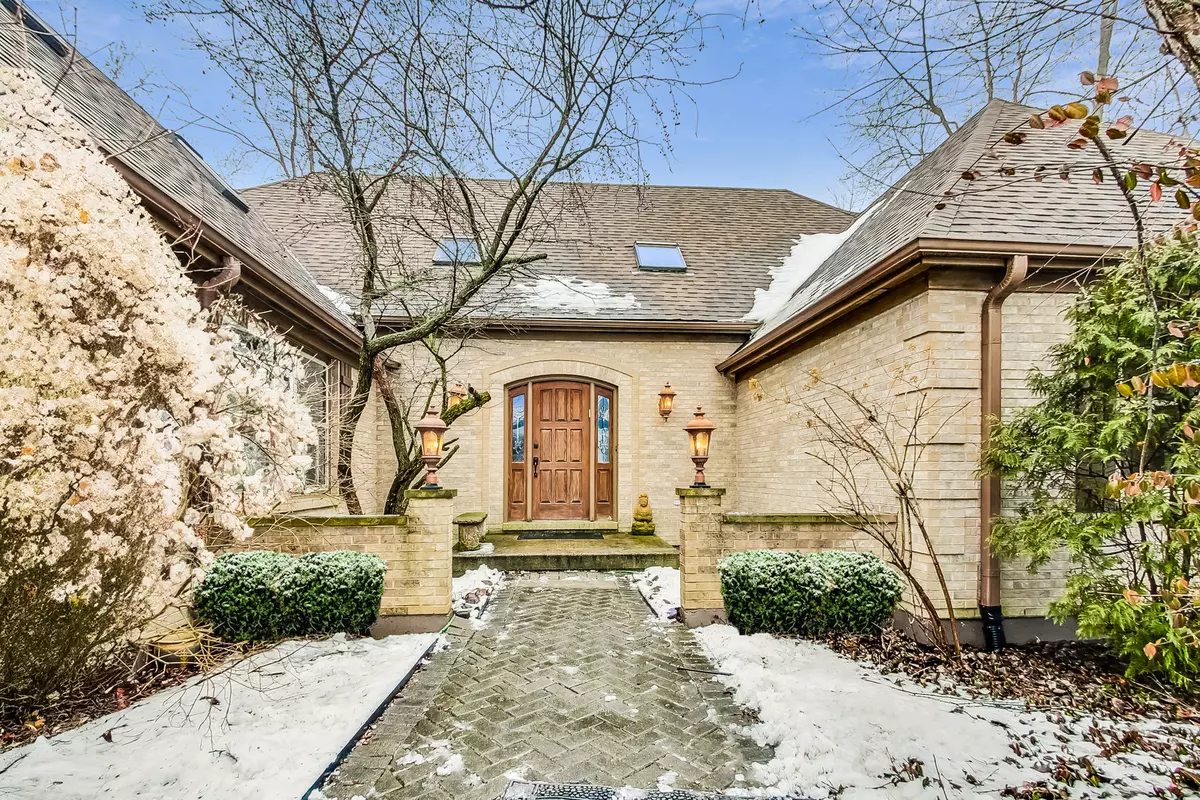$799,900
$799,900
For more information regarding the value of a property, please contact us for a free consultation.
5 Beds
4.5 Baths
4,205 SqFt
SOLD DATE : 04/18/2024
Key Details
Sold Price $799,900
Property Type Single Family Home
Sub Type Detached Single
Listing Status Sold
Purchase Type For Sale
Square Footage 4,205 sqft
Price per Sqft $190
MLS Listing ID 11947673
Sold Date 04/18/24
Style French Provincial
Bedrooms 5
Full Baths 4
Half Baths 1
Year Built 1991
Annual Tax Amount $19,534
Tax Year 2021
Lot Size 0.947 Acres
Lot Dimensions 70X350X186X315
Property Description
Nestled amidst the serene landscape of Riverwoods, this expansive 5800 square-foot residence exudes sophistication and comfort, evoking the charm of the French countryside. With 4 bedrooms and 4.5 baths, this home invites you to enjoy the sprawling one-acre lot surrounded by beautiful nature-a haven for peace and privacy. It offers generous living spaces, ample room for comfortable living, an open floor plan, a cozy fireplace, and vaulted ceilings that create an airy and open ambiance. Plenty of windows flood the living spaces with natural light, while hardwood floors add warmth and elegance. The main 1st floor bedroom is a true retreat, complete with huge walk-in closets and a spa-quality primary bathroom. 3 additional bedrooms on the 2nd floor. The fully finished basement provides ample space for entertainment, relaxation, and endless possibilities. Priced to sell, this home offers a harmonious blend of comfort, style, and natural beauty and is looking for a new visionary owner.
Location
State IL
County Lake
Area Deerfield, Bannockburn, Riverwoods
Rooms
Basement Full
Interior
Interior Features Vaulted/Cathedral Ceilings, Skylight(s), Hardwood Floors, First Floor Bedroom, First Floor Laundry, First Floor Full Bath
Heating Natural Gas, Forced Air, Zoned
Cooling Central Air, Zoned
Fireplaces Number 1
Fireplaces Type Gas Starter
Equipment Humidifier, Water-Softener Owned, TV-Dish, Security System, CO Detectors, Ceiling Fan(s), Sump Pump, Backup Sump Pump;
Fireplace Y
Appliance Double Oven, Range, Microwave, Dishwasher, High End Refrigerator, Bar Fridge, Freezer, Disposal, Trash Compactor, Wine Refrigerator
Exterior
Exterior Feature Deck, Patio, Brick Paver Patio, Storms/Screens
Parking Features Attached
Garage Spaces 2.0
Community Features Sidewalks, Street Lights, Street Paved
Roof Type Shake
Building
Lot Description Wooded
Sewer Sewer-Storm
Water Private Well
New Construction false
Schools
Elementary Schools Wilmot Elementary School
Middle Schools Charles J Caruso Middle School
High Schools Deerfield High School
School District 109 , 109, 113
Others
HOA Fee Include None
Ownership Fee Simple
Special Listing Condition List Broker Must Accompany
Read Less Info
Want to know what your home might be worth? Contact us for a FREE valuation!

Our team is ready to help you sell your home for the highest possible price ASAP

© 2024 Listings courtesy of MRED as distributed by MLS GRID. All Rights Reserved.
Bought with Maria Karis • Coldwell Banker Realty
GET MORE INFORMATION

REALTOR | Lic# 475125930






