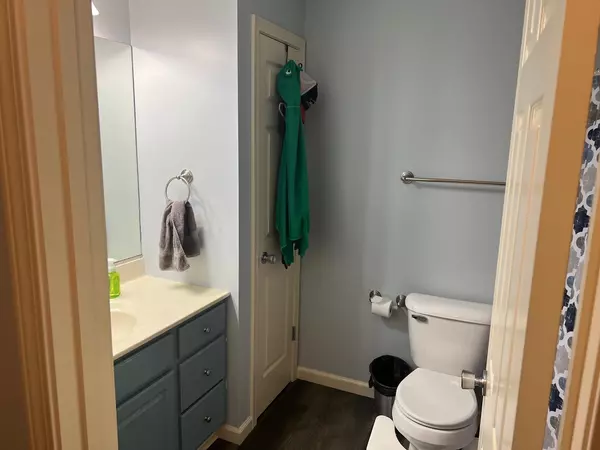$272,900
$259,900
5.0%For more information regarding the value of a property, please contact us for a free consultation.
3 Beds
3 Baths
2,836 SqFt
SOLD DATE : 04/18/2024
Key Details
Sold Price $272,900
Property Type Single Family Home
Sub Type Detached Single
Listing Status Sold
Purchase Type For Sale
Square Footage 2,836 sqft
Price per Sqft $96
Subdivision Park West
MLS Listing ID 12008859
Sold Date 04/18/24
Style Ranch
Bedrooms 3
Full Baths 3
Year Built 2003
Annual Tax Amount $5,071
Tax Year 2022
Lot Dimensions 65X115
Property Description
Check out this 3 bed, 3 Bath Move in ready Ranch home. The upgrades on this Park West Neighborhood Ranch are ready for you to enjoy! All 3 bedrooms on the main floor with potential for two more in the finished basement (no egress currently). The primary bedroom boasts a large walk-in closet and full private bath. Main floor laundry Large, bright eat in kitchen with high ceilings. Basement has ample living space, with a large main room ready to be used for your entertaining needs. Spacious newly fenced (Vinyl Privacy in '23) backyard with large patio, and hot tub. New Luxury vinyl plank floors throughout the main floor minus the bedrooms which have newer carpet instead! New paint throughout in 2023. Newer roof (2015) HVAC and electrical upgrades in '19. The list goes on from there! All the maintenance has been done for you, just move in and enjoy! Close to all things ISU/Redbird (Adventure Center/Golf Course) as well as schools and large local park and dog park. !
Location
State IL
County Mclean
Area Normal
Rooms
Basement Full
Interior
Interior Features First Floor Full Bath, Vaulted/Cathedral Ceilings, Walk-In Closet(s), Hot Tub
Heating Natural Gas, Forced Air
Cooling Central Air
Fireplaces Number 1
Fireplaces Type Attached Fireplace Doors/Screen, Gas Log
Equipment TV-Dish
Fireplace Y
Appliance Range, Microwave, Dishwasher, Refrigerator, Washer, Dryer
Laundry Gas Dryer Hookup
Exterior
Exterior Feature Patio, Hot Tub, Fire Pit
Parking Features Attached
Garage Spaces 2.0
Roof Type Asphalt
Building
Lot Description Fenced Yard, Landscaped
Sewer Public Sewer
Water Public
New Construction false
Schools
Elementary Schools Parkside Elementary
Middle Schools Parkside Jr High
High Schools Normal Community West High Schoo
School District 5 , 5, 5
Others
HOA Fee Include None
Ownership Fee Simple
Special Listing Condition None
Read Less Info
Want to know what your home might be worth? Contact us for a FREE valuation!

Our team is ready to help you sell your home for the highest possible price ASAP

© 2025 Listings courtesy of MRED as distributed by MLS GRID. All Rights Reserved.
Bought with Cindy Eckols • RE/MAX Choice
GET MORE INFORMATION
REALTOR | Lic# 475125930






