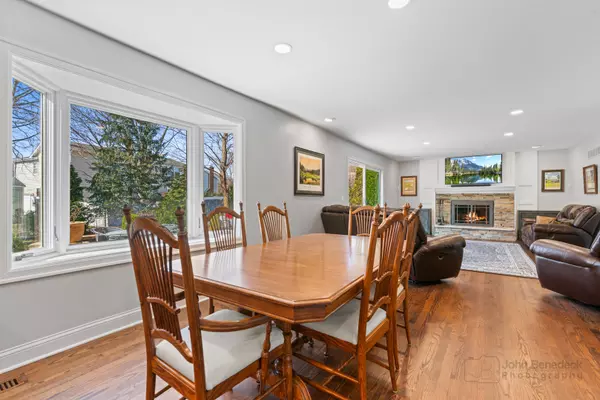$750,000
$750,000
For more information regarding the value of a property, please contact us for a free consultation.
5 Beds
3.5 Baths
3,128 SqFt
SOLD DATE : 04/17/2024
Key Details
Sold Price $750,000
Property Type Single Family Home
Sub Type Detached Single
Listing Status Sold
Purchase Type For Sale
Square Footage 3,128 sqft
Price per Sqft $239
Subdivision Highland Woods
MLS Listing ID 11991095
Sold Date 04/17/24
Bedrooms 5
Full Baths 3
Half Baths 1
Year Built 1978
Annual Tax Amount $13,384
Tax Year 2022
Lot Size 0.270 Acres
Lot Dimensions 130X128X63X120
Property Description
Stunning home from top to bottom! New hardwood flooring on the entire first floor. New carpet on the second level and in the basement. Fresh paint throughout the home. Oversized formal living and dining rooms are ideal for entertaining. You'll appreciate the open concept back of the home where the eat-in kitchen is open to the family room. The kitchen has ample cabinet and counter space. The kitchen features 42" cabinets, granite countertops and led can lighting with pendants over the peninsula. Cozy family room with a stack stone fireplace. First floor room could be used for a home office, den, or bedroom. This home has newer windows and the natural light comes pouring in at all times of the day. Massive updated primary suite with detailed trim and fireplace in the sitting area. The newly remodeled bathroom is a 10/10! Freestanding garden tub, granite vanity top, new tile floors and surround, European shower with multiple showerheads & skylight. All of the bedrooms are really good size. Come see for yourself. You can have related living in the basement. The basement has a bedroom & full bathroom. Great rec room, gaming area & wet bar. Paver patio off the rear of the house runs the entire length of the house. The highlight of this outdoor living space is a built in Weber Genesis grill with granite countertop surround. The patio has multiple seating areas. Wonderful backyard with mature trees and professional landscaping. The large 2.5 car garage has a finished floor. There's plenty of storage space in the garage and throughout the entire home (17x4 storage room in basement). NEW FURNACE & A/C 2024, WATER HEATER 2022, WINDOWS AND ROOF REPLACED IN THE PAST 10 YEARS. This home is close to everything! Highways, shops, restaurants & Fremd High School. ***Please note that District 15 (elementary & middle schools) are changing next year and will be Marion Jordan Elementary School & Thomas Jefferson Middle School. This home is a true must see. This home has been well loved and maintained by its longtime owner. A true MUST SEE!
Location
State IL
County Cook
Community Park, Curbs, Sidewalks, Street Lights, Street Paved
Rooms
Basement Full
Interior
Interior Features Skylight(s), Bar-Wet, Hardwood Floors, In-Law Arrangement, Walk-In Closet(s), Open Floorplan, Some Carpeting
Heating Natural Gas, Forced Air
Cooling Central Air
Fireplaces Number 2
Fireplaces Type Wood Burning, Gas Log, Gas Starter
Fireplace Y
Appliance Double Oven, Microwave, Dishwasher, Refrigerator, Washer, Dryer, Disposal, Cooktop, Built-In Oven, Range Hood
Laundry Gas Dryer Hookup, Electric Dryer Hookup, In Unit
Exterior
Exterior Feature Patio, Storms/Screens, Outdoor Grill
Parking Features Attached
Garage Spaces 2.5
View Y/N true
Roof Type Asphalt
Building
Lot Description Mature Trees
Story 2 Stories
Foundation Concrete Perimeter
Sewer Public Sewer
Water Lake Michigan, Public
New Construction false
Schools
Elementary Schools Marion Jordan Elementary School
High Schools Wm Fremd High School
School District 15, 15, 211
Others
HOA Fee Include None
Ownership Fee Simple
Special Listing Condition None
Read Less Info
Want to know what your home might be worth? Contact us for a FREE valuation!

Our team is ready to help you sell your home for the highest possible price ASAP
© 2025 Listings courtesy of MRED as distributed by MLS GRID. All Rights Reserved.
Bought with John Kozlar • Illinois Real Estate Partners Inc
GET MORE INFORMATION
REALTOR | Lic# 475125930






