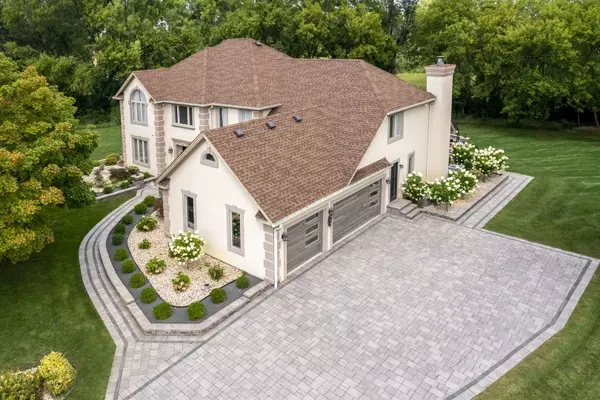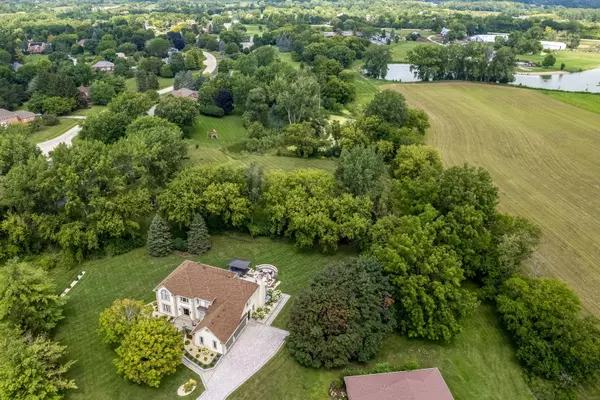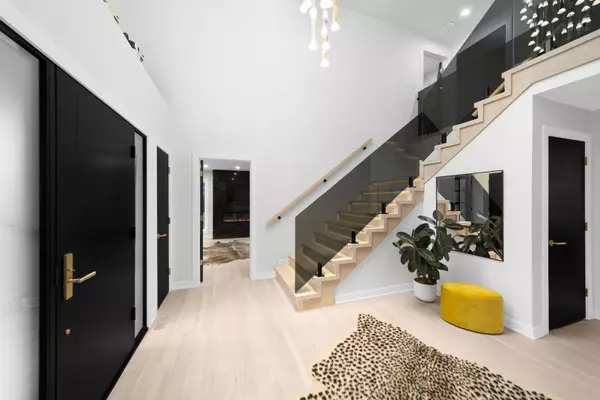$1,350,000
$1,089,000
24.0%For more information regarding the value of a property, please contact us for a free consultation.
5 Beds
3.5 Baths
3,348 SqFt
SOLD DATE : 04/15/2024
Key Details
Sold Price $1,350,000
Property Type Single Family Home
Sub Type Detached Single
Listing Status Sold
Purchase Type For Sale
Square Footage 3,348 sqft
Price per Sqft $403
Subdivision Hawthorn Knolls
MLS Listing ID 11979781
Sold Date 04/15/24
Style Traditional
Bedrooms 5
Full Baths 3
Half Baths 1
Year Built 1994
Annual Tax Amount $17,394
Tax Year 2022
Lot Size 1.010 Acres
Lot Dimensions 99X215X397X284
Property Description
MULTIPLE OFFERS HAVE BEEN RECEIVED. HIGHEST AND BEST BY TUESDAY, FEBRUARY 20TH AT 12PM. Exclusive Luxury Home located in an award winning School District 125-STEVENSON, 96-Country Meadows Elementary and Woodlawn Middle School. Situated on a one acre lot at the end of a quiet cul-du-sac, this charming home will take your breath away with meticulously landscaped grounds and professionally remodeled interior, with designer touches in every room! The gracious, light-filled foyer welcomes you into the first floor home office, with a fireplace and custom, built-in Italian cabinets. Hardwood floors throughout the house, beautiful light fixtures and recessed lighting, with modern LED Stairs lights and a glass facade wine room. Beautifully renovated and expanded custom kitchen, features a spacious center island with a seating area, seamlessly connected to the gorgeous dining room. The Chef's kitchen is a culinary delight, offering professional appliances, a Thermador refrigerator, Miele built-in coffee maker, and Miele stone range top with a high quality hood. The home also features a very large pantry room with custom build-in cabinets. Gorgeous family room with a floor-to-ceiling unique fireplace, vaulted ceilings and oversized windows overlooking a private backyard. As you walk upstairs, you have the choice of four spacious bedrooms. The master bedroom features a custom-built dresser and makeup vanity, and an ultra luxury bathroom with a fireplace, dual vanities, and an oversized shower. The home also features an in-law suite in the fully finished basement, including a bedroom, home entertainment system, a gym, and plenty of storage. The three car garage offers plenty of space for daily drivers and weekend fun cars. It features custom built-in cabinets, recently upgraded WiFi-enabled garage door, and updated floor coating. Stepping outside, you discover your own outdoor oasis, including a fabulous stone fireplace, built-in grilling station / outdoor kitchen and plenty of room for outdoor gatherings and relaxation. Conveniently located near playgrounds, picnic areas, walking paths and athletic fields at Rambling Hills Park. So many reasons to fall in love with this home and make it yours!
Location
State IL
County Lake
Community Street Paved
Rooms
Basement Full
Interior
Interior Features Vaulted/Cathedral Ceilings, Skylight(s), Sauna/Steam Room, Bar-Wet, Hardwood Floors, In-Law Arrangement, First Floor Laundry, Built-in Features, Walk-In Closet(s), Bookcases
Heating Natural Gas
Cooling Central Air
Fireplaces Number 3
Fireplaces Type Wood Burning, Electric, Gas Starter
Fireplace Y
Appliance Range, Microwave, Dishwasher, High End Refrigerator, Freezer, Washer, Dryer, Disposal, Built-In Oven, Range Hood, Wall Oven
Exterior
Exterior Feature Patio
Parking Features Attached
Garage Spaces 3.0
View Y/N true
Roof Type Asphalt
Building
Lot Description Cul-De-Sac
Story 2 Stories
Foundation Concrete Perimeter
Sewer Septic-Private
Water Private Well
New Construction false
Schools
Elementary Schools Country Meadows Elementary Schoo
Middle Schools Woodlawn Middle School
High Schools Adlai E Stevenson High School
School District 96, 96, 125
Others
HOA Fee Include None
Ownership Fee Simple
Special Listing Condition List Broker Must Accompany
Read Less Info
Want to know what your home might be worth? Contact us for a FREE valuation!

Our team is ready to help you sell your home for the highest possible price ASAP
© 2025 Listings courtesy of MRED as distributed by MLS GRID. All Rights Reserved.
Bought with Tetiana Konenko • Coldwell Banker Realty
GET MORE INFORMATION
REALTOR | Lic# 475125930






