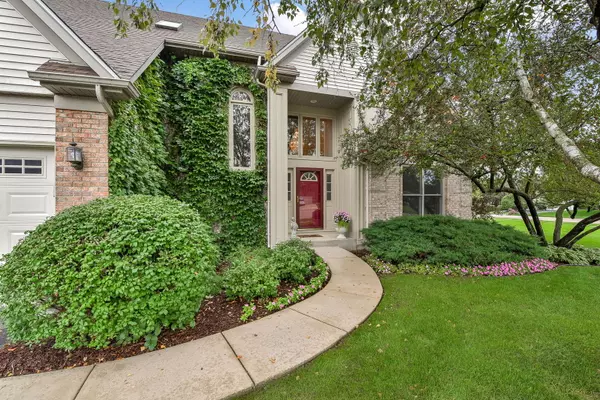$705,000
$650,000
8.5%For more information regarding the value of a property, please contact us for a free consultation.
4 Beds
2.5 Baths
3,186 SqFt
SOLD DATE : 04/12/2024
Key Details
Sold Price $705,000
Property Type Single Family Home
Sub Type Detached Single
Listing Status Sold
Purchase Type For Sale
Square Footage 3,186 sqft
Price per Sqft $221
Subdivision Oakhurst North
MLS Listing ID 11985911
Sold Date 04/12/24
Style Traditional
Bedrooms 4
Full Baths 2
Half Baths 1
HOA Fees $102/qua
Year Built 1996
Annual Tax Amount $13,527
Tax Year 2022
Lot Size 0.330 Acres
Lot Dimensions 14375
Property Description
WHAT'S NOT TO LOVE about this four-bedroom, 2.1 bath home in Oakhurst North? Situated on an interior lot within this sought-after pool and clubhouse community, you will be captivated by this meticulous original owner home the moment you open the door. With an expansive 3186 square feet of above-grade living space, this home offers over 4000 square feet of finished space when you include the basement finished area. Step into the two-story foyer with refinished hardwood floors that flow seamlessly to the expansive kitchen which is open to the family room with vaulted ceiling and skylights. The kitchen is exquisitely renovated, featuring an eat-up island with custom lighting, backsplash with medallion detail over the stove, farmer's sink, all stainless-steel appliances including a French door refrigerator and a microwave integrated within the island. Discover the convenience of a spacious pantry concealed behind a barn door, as well as a designated eating area with ample table space. All of this is complemented by meticulously crafted custom cabinetry with in-cabinet and below cabinet lighting, adding a touch of sophistication to this gourmet kitchen. Centrally located private office, laundry, and updated half bath on the main level. Spacious primary suite with walk-in closet and spa-like updated bath. Three more ample sized bedrooms and updated hall bath with skylight. Entertain with ease in the vast recreation area, complete with a fully equipped bar and wine room, thoughtfully enhanced with a utility sink for added convenience. Enjoy an evening glass of wine on the outdoor patio which has been expanded with a gas firepit. The spacious third of an acre lot is meticulously landscaped with a zoned sprinkler system throughout. Impressive location just three miles from the Rt 59 train station and close to the I-88 expressway as well as shopping and many restaurants nearby, offering unparalleled convenience. Some of the recent updates throughout this residence include: entire interior painted (2024), primary bath and hall bath updates including new quartz and marble counters, vanities, sinks, faucets, lighting, hardware (2023), windows replaced except north side and upper family room (2022), lower paver patio and gas firepit, both new garage doors (2021), renovation of the kitchen, half bath updates, refinished hardwood floors (2019), new driveway, 50 gallon hot water heater (2018), architectural shingle roof (2017), HVAC (2014) and more! The neighborhood Sportcore has an impressive pool with a zero depth area/lane lines/slide and a baby pool. Join the neighborhood swim or water polo teams! In addition the facility has areas for Tennis, Pickleball, Volleyball and Basketball...and a fully appointed clubhouse available to residents...all of this included with the assessments! This is one you will not want to miss, welcome home!
Location
State IL
County Dupage
Area Aurora / Eola
Rooms
Basement Partial
Interior
Interior Features Vaulted/Cathedral Ceilings, Skylight(s), Bar-Dry, Hardwood Floors, First Floor Laundry, Walk-In Closet(s), Ceiling - 9 Foot
Heating Natural Gas, Forced Air
Cooling Central Air
Fireplaces Number 1
Fireplaces Type Gas Log, Gas Starter
Equipment TV-Cable, CO Detectors, Ceiling Fan(s), Sump Pump, Sprinkler-Lawn
Fireplace Y
Appliance Range, Microwave, Dishwasher, Refrigerator, Bar Fridge, Washer, Dryer, Disposal, Stainless Steel Appliance(s), Range Hood
Laundry Gas Dryer Hookup, Sink
Exterior
Exterior Feature Brick Paver Patio, Storms/Screens, Fire Pit
Parking Features Attached
Garage Spaces 3.0
Community Features Clubhouse, Park, Pool, Tennis Court(s), Lake, Curbs, Sidewalks, Street Lights, Street Paved
Roof Type Asphalt
Building
Lot Description Cul-De-Sac, Landscaped, Mature Trees
Sewer Public Sewer
Water Public
New Construction false
Schools
Elementary Schools Young Elementary School
Middle Schools Granger Middle School
High Schools Metea Valley High School
School District 204 , 204, 204
Others
HOA Fee Include Insurance,Clubhouse,Pool,Other
Ownership Fee Simple w/ HO Assn.
Special Listing Condition None
Read Less Info
Want to know what your home might be worth? Contact us for a FREE valuation!

Our team is ready to help you sell your home for the highest possible price ASAP

© 2025 Listings courtesy of MRED as distributed by MLS GRID. All Rights Reserved.
Bought with Lisa Byrne • Baird & Warner
GET MORE INFORMATION
REALTOR | Lic# 475125930






