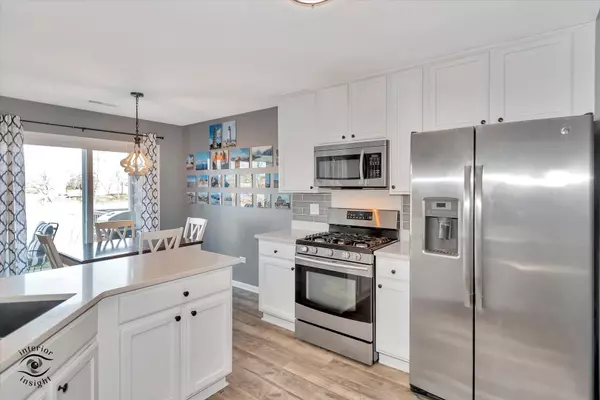$317,000
$319,000
0.6%For more information regarding the value of a property, please contact us for a free consultation.
3 Beds
2.5 Baths
1,517 SqFt
SOLD DATE : 03/29/2024
Key Details
Sold Price $317,000
Property Type Townhouse
Sub Type Townhouse-2 Story
Listing Status Sold
Purchase Type For Sale
Square Footage 1,517 sqft
Price per Sqft $208
Subdivision Cedar Ridge
MLS Listing ID 11982156
Sold Date 03/29/24
Bedrooms 3
Full Baths 2
Half Baths 1
HOA Fees $224/mo
Year Built 2006
Annual Tax Amount $4,921
Tax Year 2022
Lot Dimensions COMMON
Property Description
Functional Floorplan with cohesive color palette and finishes throughout? Say less! Step into your new Home Flow neutrally painted with continuous flooring, White Trim, Crown Moulding details, black handles, hinges and hardware and loads of natural Light. Kitchen boasts Crisp White Cabinets, Quartz countertops, Oversized Gray Subway Tile, All Stainless-steel appliances, updated light fixtures, and a Walk-in Pantry. Sliding glass door makes for picturesque views and leads out to your Patio, the perfect space for grillin and chillin. Main level also offers half bath and access to Attached 2 car Garage. Upstairs is where you'll find the oversized Master bedroom with private ensuite including a double vanity, walk-in shower, and walk-in closet. The sizable second and third bedrooms overlook the water and nature path and offer plenty of natural light. Another Full Bath and convenient 2nd Floor Laundry complete the Upper level. Notable Maintenance and Updates Include: CARPETS PROFESSIONALLY CLEANED (2024) WASHER/DRYER REPLACED (2023) KITCHEN REMODEL (2021) 2ND FULL BATH REMODEL (2021) GARAGE FLOOR EPOXY (2021) HALF BATH REMODEL (2020) LUXURY VINYL FLOORING (2020) WATER HEATER (2015) The Townes of Cedar Ridge is a pet friendly community, complete with walking trails, ponds, nature preserves, and parks. Plenty of guest parking, and located near the areas finest shopping, dining, and entertainment. Minutes from 355 and I-80.
Location
State IL
County Will
Area Homer / Lockport
Rooms
Basement None
Interior
Interior Features Vaulted/Cathedral Ceilings, Second Floor Laundry, Laundry Hook-Up in Unit, Storage, Walk-In Closet(s)
Heating Natural Gas, Forced Air
Cooling Central Air
Equipment Humidifier, Water-Softener Owned, CO Detectors, Ceiling Fan(s), Water Heater-Gas
Fireplace N
Appliance Range, Microwave, Dishwasher, Refrigerator, Washer, Dryer, Disposal, Stainless Steel Appliance(s), Water Softener
Laundry In Unit
Exterior
Exterior Feature Porch
Parking Features Attached
Garage Spaces 2.0
Roof Type Asphalt
Building
Lot Description Nature Preserve Adjacent, Landscaped, Park Adjacent, Pond(s), Water View, Sidewalks, Streetlights
Story 2
Sewer Public Sewer
Water Public
New Construction false
Schools
High Schools Lockport Township High School
School District 33C , 33C, 205
Others
HOA Fee Include Parking,Insurance,Exterior Maintenance,Lawn Care,Snow Removal
Ownership Condo
Special Listing Condition None
Pets Allowed Cats OK, Dogs OK
Read Less Info
Want to know what your home might be worth? Contact us for a FREE valuation!

Our team is ready to help you sell your home for the highest possible price ASAP

© 2024 Listings courtesy of MRED as distributed by MLS GRID. All Rights Reserved.
Bought with Brian Hochstetter • eXp Realty, LLC
GET MORE INFORMATION
REALTOR | Lic# 475125930






