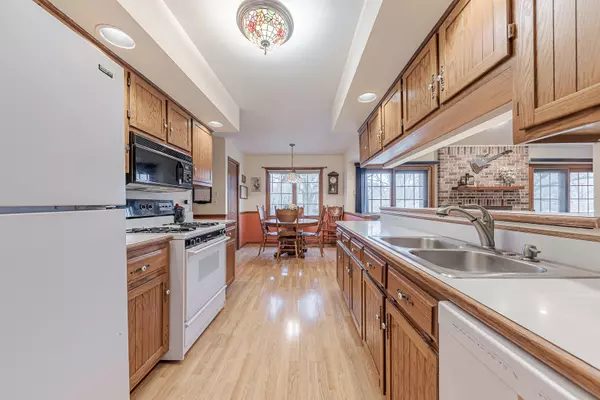$399,900
$399,900
For more information regarding the value of a property, please contact us for a free consultation.
7 Beds
3 Baths
3,435 SqFt
SOLD DATE : 04/05/2024
Key Details
Sold Price $399,900
Property Type Single Family Home
Sub Type Detached Single
Listing Status Sold
Purchase Type For Sale
Square Footage 3,435 sqft
Price per Sqft $116
Subdivision Forestview
MLS Listing ID 11967139
Sold Date 04/05/24
Style Ranch
Bedrooms 7
Full Baths 3
Year Built 1986
Annual Tax Amount $11,609
Tax Year 2022
Lot Size 0.550 Acres
Lot Dimensions 12X209X126X180
Property Description
Situated on a tranquil 1/2-acre lot, this expansive ranch home offers a blend of comfort, practicality and a fantastic - related living option. Boasting 3,450 square feet of living space, the main part of this custom home features a formal living room/dining room, a well-equipped kitchen, and a family room with a vaulted ceiling, fireplace, and double French doors leading to a patio overlooking the serene forest preserve and Plum Creek. The main section also hosts 5 bedrooms, 2 full bathrooms, and a full - partially finished basement for additional living space. Adding versatility, the related living addition - currently rented, features 2 bedrooms, a full bathroom with a spacious roll-in shower, a family room, a kitchenette, and a large deck. The exterior of this all-brick residence is adorned with lush landscaping and mature trees, complemented by a 2.5-car garage, a shed, and ample open space - providing an inviting environment for outdoor activities and play. Proximity to the Calumet expressway, shopping, and other amenities enhances the convenience of this exceptional residence, which is further distinguished by numerous disability access/equipment features throughout. With its well-maintained appeal, this home is a sanctuary of functionality and tranquility.
Location
State IL
County Will
Community Street Lights, Street Paved
Rooms
Basement Full
Interior
Interior Features Vaulted/Cathedral Ceilings, Wood Laminate Floors, First Floor Bedroom, First Floor Laundry, First Floor Full Bath
Heating Natural Gas, Forced Air
Cooling Central Air
Fireplaces Number 1
Fireplaces Type Wood Burning, Gas Starter
Fireplace Y
Appliance Range, Microwave, Dishwasher, Refrigerator, Washer, Dryer, Disposal, Other
Laundry Gas Dryer Hookup, In Unit, Sink
Exterior
Exterior Feature Deck, Patio, Storms/Screens
Parking Features Attached
Garage Spaces 2.5
View Y/N true
Roof Type Asphalt
Building
Lot Description Forest Preserve Adjacent, Mature Trees, Backs to Trees/Woods, Outdoor Lighting, Views
Story 1 Story
Foundation Concrete Perimeter
Sewer Public Sewer
Water Public
New Construction false
Schools
Elementary Schools Crete Elementary School
Middle Schools Crete-Monee Middle School
High Schools Crete-Monee High School
School District 201U, 201U, 201U
Others
HOA Fee Include None
Ownership Fee Simple
Special Listing Condition None
Read Less Info
Want to know what your home might be worth? Contact us for a FREE valuation!

Our team is ready to help you sell your home for the highest possible price ASAP
© 2025 Listings courtesy of MRED as distributed by MLS GRID. All Rights Reserved.
Bought with Cesar Juarez • Redfin Corporation
GET MORE INFORMATION
REALTOR | Lic# 475125930






