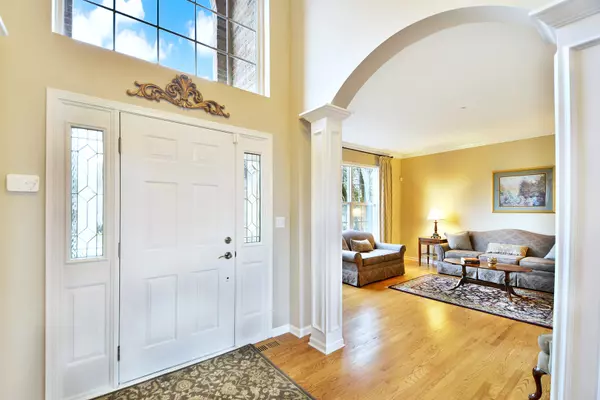$768,000
$775,000
0.9%For more information regarding the value of a property, please contact us for a free consultation.
5 Beds
3.5 Baths
3,450 SqFt
SOLD DATE : 04/04/2024
Key Details
Sold Price $768,000
Property Type Single Family Home
Sub Type Detached Single
Listing Status Sold
Purchase Type For Sale
Square Footage 3,450 sqft
Price per Sqft $222
Subdivision Indian Creek Estates
MLS Listing ID 11984759
Sold Date 04/04/24
Bedrooms 5
Full Baths 3
Half Baths 1
HOA Fees $135/mo
Year Built 2001
Annual Tax Amount $14,004
Tax Year 2022
Lot Dimensions 90 X 140
Property Description
Nestled on a picturesque tree-lined street within the esteemed Indian Creek Club subdivision, this captivating home offers an exquisite blend of comfort and luxury. Boasting 4 +1 bedrooms and 3.5 baths, this brick traditional colonial home is a testament to timeless elegance and modern convenience. From the moment you arrive, you'll be greeted by the inviting brick front patio, perfect for relaxing with a morning coffee or enjoying the evening breeze on the huge corner lot. Step inside to discover a haven of tranquility with hardwood floors gracing the first floor, this home seamlessly combines elegance with functionality. The two-story family room is highlighted by a gas starter fireplace, creating a warm and inviting ambiance that is perfect for cozy evenings spent with loved ones. All generously sized bedrooms are adorned with ample closets, providing plenty of storage space for all your needs. Every detail has been meticulously curated, with all bathrooms newly renovated to showcase trending features, including a spa-like primary bath that exudes indulgence and sophistication. The full finished basement is an entertainer's dream, featuring a bar, rec room, pool table room, flex room, and abundant storage options, offering endless possibilities for recreation and relaxation. Enjoy the spacious back patio, ideal for hosting gatherings or simply unwinding in the serene outdoors. Located within Freemont/Mundelein school district, and just minutes away from schools, entertainment, and shopping, this property offers the epitome of convenience and accessibility. Don't miss the opportunity to make this stunning residence your own and experience the unparalleled lifestyle it has to offer. Schedule your private tour today and envision the endless possibilities awaiting you!
Location
State IL
County Lake
Community Park, Curbs, Street Paved
Rooms
Basement Full
Interior
Interior Features Vaulted/Cathedral Ceilings, Bar-Dry, Hardwood Floors, First Floor Laundry, Walk-In Closet(s), Open Floorplan, Separate Dining Room
Heating Natural Gas, Forced Air, Zoned
Cooling Central Air, Zoned
Fireplaces Number 1
Fireplaces Type Gas Starter
Fireplace Y
Appliance Double Oven, Microwave, Dishwasher, Refrigerator, Washer, Dryer, Disposal, Stainless Steel Appliance(s), Wine Refrigerator, Cooktop, Range Hood
Laundry Sink
Exterior
Exterior Feature Brick Paver Patio
Parking Features Attached
Garage Spaces 3.0
View Y/N true
Roof Type Asphalt
Building
Lot Description Corner Lot
Story 2 Stories
Foundation Concrete Perimeter
Sewer Public Sewer
Water Public
New Construction false
Schools
Elementary Schools Fremont Elementary School
Middle Schools Fremont Middle School
High Schools Mundelein Cons High School
School District 79, 79, 120
Others
HOA Fee Include Other
Ownership Fee Simple w/ HO Assn.
Special Listing Condition None
Read Less Info
Want to know what your home might be worth? Contact us for a FREE valuation!

Our team is ready to help you sell your home for the highest possible price ASAP
© 2024 Listings courtesy of MRED as distributed by MLS GRID. All Rights Reserved.
Bought with Margerite Emory • Keller Williams Infinity
GET MORE INFORMATION
REALTOR | Lic# 475125930






