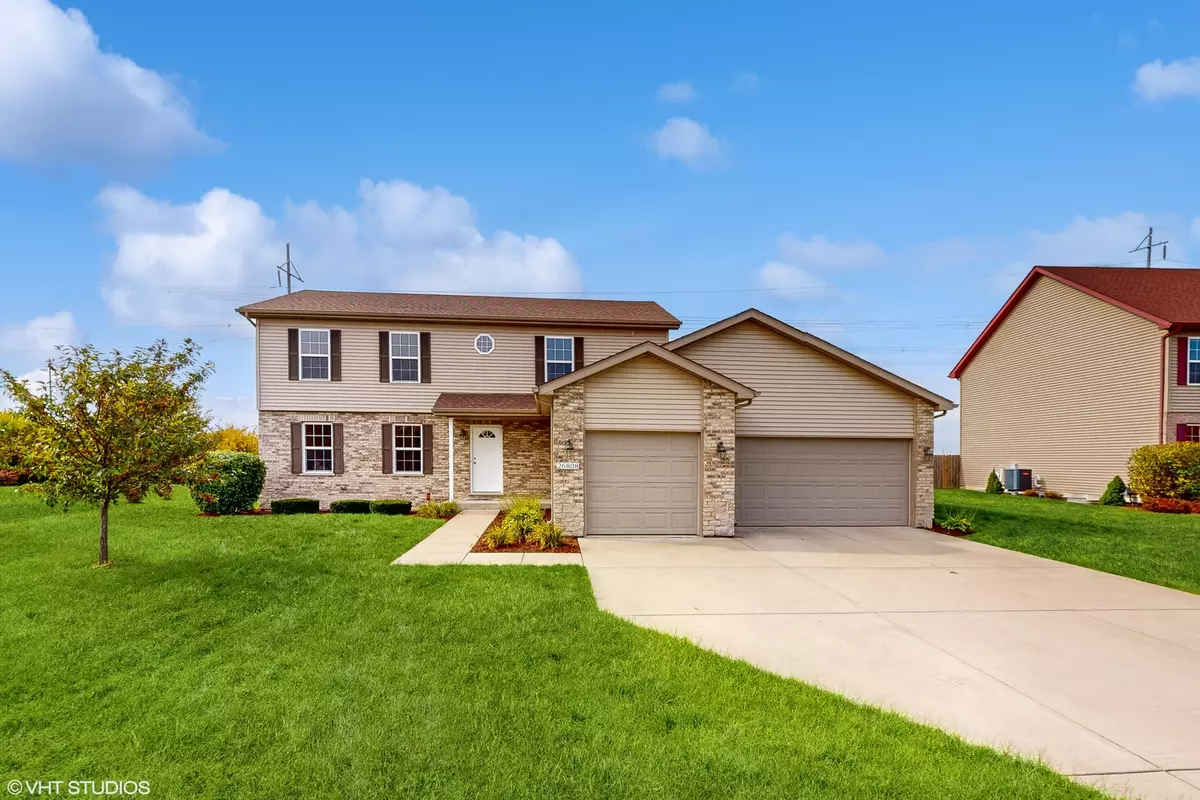$355,000
$369,900
4.0%For more information regarding the value of a property, please contact us for a free consultation.
3 Beds
2.5 Baths
2,200 SqFt
SOLD DATE : 04/01/2024
Key Details
Sold Price $355,000
Property Type Single Family Home
Sub Type Detached Single
Listing Status Sold
Purchase Type For Sale
Square Footage 2,200 sqft
Price per Sqft $161
Subdivision Deer Ridge
MLS Listing ID 11936836
Sold Date 04/01/24
Bedrooms 3
Full Baths 2
Half Baths 1
Year Built 2016
Annual Tax Amount $7,883
Tax Year 2022
Lot Dimensions 158X85X 131X85
Property Description
NO NEED TO LOOK ANY FURTHER BECAUSE THIS IS YOUR NEW HOME!!!! Exactly how you will feel when you pull up to this phenomenal 2 story home with a spacious attached 3 car garage in the Deer Ridge Subdivision. This custom home was just built in 2016 which includes lots of sunlight, 2 custom skylights in the full bathrooms, and an oversized yard ready for you to customize to your liking! The first floor is welcoming with an open floor plan layout that includes the living room, dining room, kitchen, family room and a powder room with access to the attached garage. The kitchen has espresso-stained maple shaker cabinets, granite counter tops, stainless steels appliances, and a walk-in pantry closet with lots of space for all your kitchen needs. The family room has a fireplace with an outlet connection on top. Dining room is off the yard with patio door access, hardwood oak floors and has lots of sunlight beaming in. Second level has a master suite that includes two walk-in closets, a linen closet, and a full bathroom with a skylight. And the other two bedrooms are fairly large and beams in lots of sunlight as well. There is a full bath in a second linen closet on the second level as well. The basement is unfinished with one partially finished Room that is labeled as the bonus room. This would be the perfect project for you as a new homeowner to design it as you like. The rough in for plumbing is also in the basement as an option if you would like to add an additional bathroom to the home. The yard is huge with lots of space to entertain guest, customize to your personal liking or just sit outside and relax and take in the view. Entire home has been freshly painted and carpet cleaned. This home has only one owner and well taken care of! 2016- Roof, HVAC system (furnace and Central Air), Windows, water tank, electrical, plumbing. This home is in the Aux Sable and Minooka school district!!! This home is close to the park district, schools, shopping, restaurants, walking trails and more!!! An absolute MUST SEE TODAY!!!! ***3-D tour available as well!
Location
State IL
County Grundy
Area Channahon
Rooms
Basement Full
Interior
Interior Features Skylight(s), Hardwood Floors, Walk-In Closet(s), Granite Counters, Separate Dining Room
Heating Natural Gas
Cooling Central Air
Fireplaces Number 1
Fireplace Y
Appliance Range, Microwave, Dishwasher, Refrigerator, Washer, Dryer, Stainless Steel Appliance(s)
Laundry Gas Dryer Hookup, In Unit
Exterior
Parking Features Attached
Garage Spaces 3.0
Building
Sewer Public Sewer
Water Public
New Construction false
Schools
High Schools Minooka Community High School
School District 201 , 201, 111
Others
HOA Fee Include None
Ownership Fee Simple
Special Listing Condition None
Read Less Info
Want to know what your home might be worth? Contact us for a FREE valuation!

Our team is ready to help you sell your home for the highest possible price ASAP

© 2025 Listings courtesy of MRED as distributed by MLS GRID. All Rights Reserved.
Bought with Lucyna Duda • arhome realty
GET MORE INFORMATION
REALTOR | Lic# 475125930






