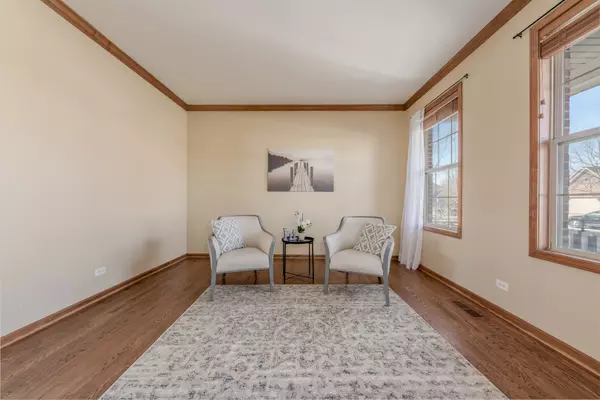$510,000
$519,900
1.9%For more information regarding the value of a property, please contact us for a free consultation.
4 Beds
3.5 Baths
3,262 SqFt
SOLD DATE : 04/02/2024
Key Details
Sold Price $510,000
Property Type Single Family Home
Sub Type Detached Single
Listing Status Sold
Purchase Type For Sale
Square Footage 3,262 sqft
Price per Sqft $156
Subdivision Gates Creek West
MLS Listing ID 11983095
Sold Date 04/02/24
Style Traditional
Bedrooms 4
Full Baths 3
Half Baths 1
HOA Fees $25/ann
Year Built 2003
Annual Tax Amount $11,930
Tax Year 2022
Lot Dimensions 86 X 128
Property Description
Welcome Home! All of your Oswego dreams can come true in this beautiful 4 bedroom, 3.1 bath home in the sought after Gates Creek West subdivision. Right from the drive up you can see the difference with professional landscaping, a 3 car garage, a nice front porch and wonderful brick siding. Walk in to a great entry way with a formal living room and formal dining room on either side of you. Enjoy the natural beauty of a full oak rail in the spacious wide open floor plan. The main level features a huge 2story family room with a gas log fireplace that opens up to a large kitchen with stainless steel appliances, a breakfast bar and room for a breakfast table. The space doesn't end there as the main level still offers a separate office space, a giant walk in pantry and a first floor laundry room. As you walk upstairs the open rail hall way makes the whole home feel connected. The 3rd and 4th bedrooms have the benefit of the jack and jill bath while the 2nd bedroom features a large walk in closet and its own private bath. The primary suite is a massive space for pure relaxation with space for a sitting area and extra office space a California king bed and still has space to spare. Soak your troubles away in the massive 2 person soaker tub. The primary bathroom also feautres dual vanities and a walk in shower. The suite is completed with a 10 X 10 massive walk in closet. With all the space on the main levels you almost forget there is a 1750 sqft basement with tons of storage options, a work table and plenty of options to be finished. The backyard is fully fenced with a wonderful stone paver patio complete with a gazebo (that does stay) and room for a fire pit. With many major items recently done including refinished hardwood floors in 2023, the roof in 2023, washer/dryer 2023, HVAC system 2021 you can come right in and make this your home. In addition the home features a Hepa 3000 air purifying system to help with those spring allergies. This home really has it all. Check out the video for a full walk-through and come and see it in person today.
Location
State IL
County Kendall
Area Oswego
Rooms
Basement Full
Interior
Interior Features Vaulted/Cathedral Ceilings, Hardwood Floors, First Floor Laundry, Walk-In Closet(s), Ceiling - 9 Foot, Open Floorplan, Separate Dining Room, Workshop Area (Interior)
Heating Natural Gas, Forced Air
Cooling Central Air
Fireplaces Number 1
Fireplaces Type Gas Starter
Equipment CO Detectors, Radon Mitigation System
Fireplace Y
Appliance Range, Microwave, Dishwasher, Disposal
Laundry Gas Dryer Hookup, In Unit, Sink
Exterior
Exterior Feature Brick Paver Patio
Parking Features Attached
Garage Spaces 3.0
Community Features Curbs, Sidewalks, Street Paved
Roof Type Asphalt
Building
Lot Description Fenced Yard, Nature Preserve Adjacent, Wooded
Sewer Public Sewer
Water Public
New Construction false
Schools
Elementary Schools Grande Reserve Elementary School
Middle Schools Yorkville Intermediate School
High Schools Yorkville High School
School District 115 , 115, 115
Others
HOA Fee Include None
Ownership Fee Simple
Special Listing Condition None
Read Less Info
Want to know what your home might be worth? Contact us for a FREE valuation!

Our team is ready to help you sell your home for the highest possible price ASAP

© 2025 Listings courtesy of MRED as distributed by MLS GRID. All Rights Reserved.
Bought with Irina Castravet • REMAX Legends
GET MORE INFORMATION
REALTOR | Lic# 475125930






