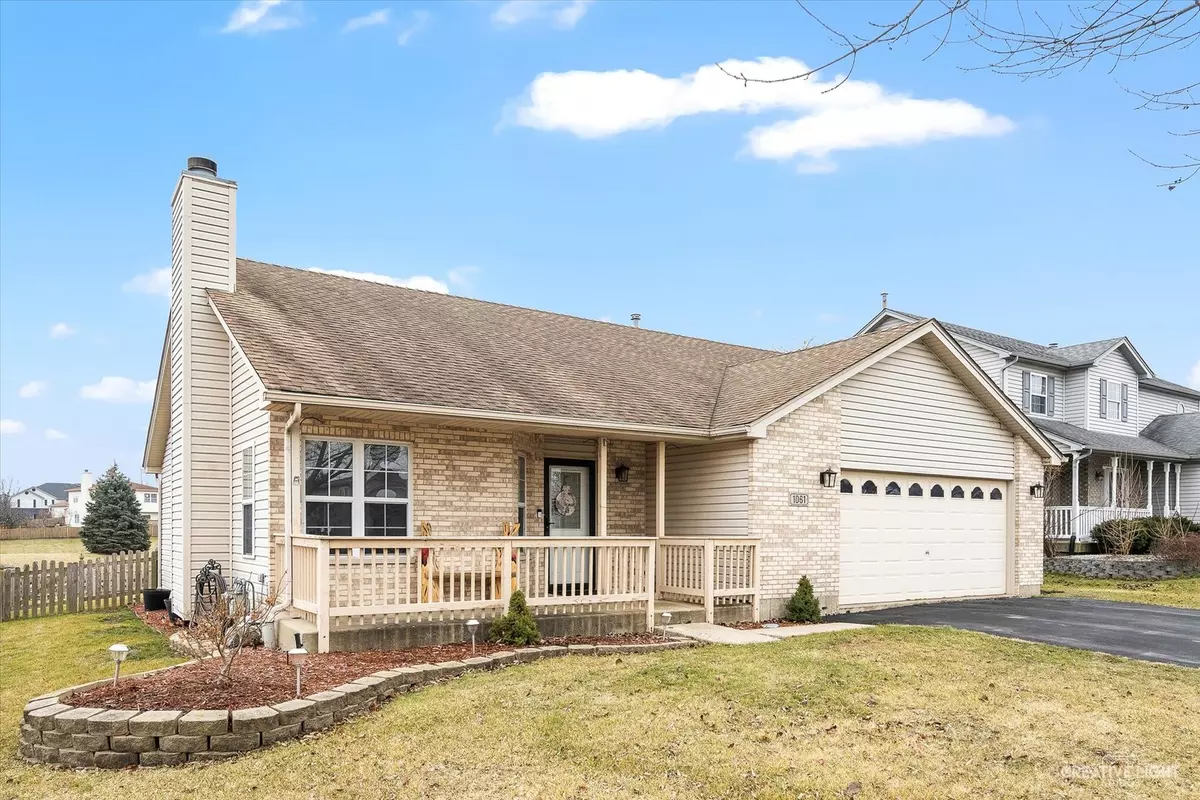$315,000
$299,000
5.4%For more information regarding the value of a property, please contact us for a free consultation.
2 Beds
2 Baths
1,257 SqFt
SOLD DATE : 03/29/2024
Key Details
Sold Price $315,000
Property Type Single Family Home
Sub Type Detached Single
Listing Status Sold
Purchase Type For Sale
Square Footage 1,257 sqft
Price per Sqft $250
Subdivision Malibu Bay
MLS Listing ID 11966992
Sold Date 03/29/24
Style Ranch
Bedrooms 2
Full Baths 2
HOA Fees $12/ann
Year Built 1999
Annual Tax Amount $7,011
Tax Year 2022
Lot Size 10,890 Sqft
Lot Dimensions 65X125X125X66
Property Description
Welcome to 1061 Monterey Dr in the desirable Malibu Bay Subdivision! This charming ranch home is light, bright, completely updated and ready for new owners! You will fall in love with the scenic water views surrounding this beautiful property. Walk into wide open spaces and huge windows that let all the natural light pour in. The entire home was tastefully updated with classic finishes less than 5 years ago. Newer wide plank flooring throughout the entire home leads you to the spacious family room with cozy gas fireplace. Kitchen features white cabinets, granite countertops, large island, SS appliances and a sliding glass door that opens to the huge fenced in backyard. Enjoy a beverage on the 2 decks that overlook the yard and views of the huge pond. Home also features 2 spacious bedrooms and 2 fully updated bathrooms. The large master suite has sliding doors that lead to the second deck and a full bath with 2 vanities, pretty tile flooring and a walk-in shower. The charm and style are endless in this home. Enjoy custom blinds and window treatments, smart devices like ring doorbell and light switches and custom lighting. Newer water heater. Wonderful location close to schools, recreation center, Weber Road, HWY 55, parks, walking paths, soccer fields, shopping, restaurants and more! It's a must see! Book your tour today!
Location
State IL
County Will
Community Lake, Curbs, Sidewalks, Street Lights, Street Paved
Rooms
Basement None
Interior
Heating Natural Gas, Forced Air
Cooling Central Air
Fireplaces Number 1
Fireplaces Type Wood Burning, Gas Starter
Fireplace Y
Appliance Range, Microwave, Dishwasher, Refrigerator, Washer, Dryer, Disposal, Stainless Steel Appliance(s)
Laundry Gas Dryer Hookup
Exterior
Exterior Feature Storms/Screens
Parking Features Attached
Garage Spaces 2.0
View Y/N true
Roof Type Asphalt
Building
Lot Description Fenced Yard, Pond(s), Water View, Sidewalks, Streetlights
Story 1 Story
Foundation Concrete Perimeter
Sewer Public Sewer
Water Public
New Construction false
Schools
Elementary Schools Robert C Hill Elementary School
Middle Schools A Vito Martinez Middle School
High Schools Romeoville High School
School District 365U, 365U, 365U
Others
HOA Fee Include None
Ownership Fee Simple w/ HO Assn.
Special Listing Condition None
Read Less Info
Want to know what your home might be worth? Contact us for a FREE valuation!

Our team is ready to help you sell your home for the highest possible price ASAP
© 2024 Listings courtesy of MRED as distributed by MLS GRID. All Rights Reserved.
Bought with Jacob Murray • Crosstown Realtors Inc
GET MORE INFORMATION
REALTOR | Lic# 475125930






